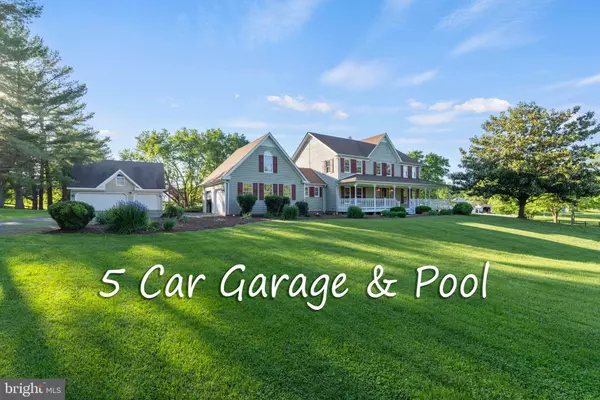21185 ST LOUIS RD Middleburg, VA 20117
UPDATED:
10/14/2024 07:37 PM
Key Details
Property Type Single Family Home
Sub Type Detached
Listing Status Under Contract
Purchase Type For Sale
Square Footage 4,368 sqft
Price per Sqft $288
Subdivision None Available
MLS Listing ID VALO2069732
Style Farmhouse/National Folk
Bedrooms 5
Full Baths 3
Half Baths 2
HOA Y/N N
Abv Grd Liv Area 2,960
Originating Board BRIGHT
Year Built 1988
Annual Tax Amount $8,868
Tax Year 2024
Lot Size 4.340 Acres
Acres 4.34
Property Description
For the car enthusiast, indulge in the luxury of a FIVE CAR GARAGE, featuring a detached 3-car garage with a workshop and upper loft, equipped with power—a haven for those who cherish a workshop or cars.
Relish the warm summer days lounging by the IN GROUND POOL and SPA, adorned with inviting umbrellas and stylish lounge furniture, all included for your enjoyment. Need to catch up on work? The main house offers a separated home office or fifth guest bedroom above the garage with its own outside entrance, complete with an half bath. Internet is All Points Broadband and Verizon cell service with an extender gives 5G and great cell service.
Surrounded by over 4.3 acres of picturesque farmland and green vistas and no HOA, this home has been lovingly updated and meticulously maintained, ensuring a serene living environment. The main level features a spacious living room, formal dining room, and a kitchen that flows seamlessly into the family room adorned with a cozy gas fireplace.
Retreat to the upper level with four generously sized bedrooms, including a primary bedroom with vaulted ceilings and a newly updated ensuite bath featuring quartz counters. Fresh paint, new lighting, and carpet throughout enhance the allure of this inviting space.
Entertain with ease in the lower level recreation room, complete with an electric fireplace and durable engineered flooring. Plus, a full bath, bonus room/ work out room and walk-out access to the backyard. Making it ideal for poolside gatherings.
Conveniently situated just 4.6 miles from Route 50 for effortless commuting,, this idyllic property offers the perfect blend of country living and modern convenience. Live your best life in the countryside—schedule your private tour today!
Internet is All Points Broadband, Cell Signal Booster for Verizon in place currently for strong cell service. ( all major cell carriers offer cell boosters)
Location
State VA
County Loudoun
Zoning AR2
Rooms
Basement Fully Finished, Outside Entrance
Interior
Interior Features Chair Railings, Crown Moldings, Family Room Off Kitchen, Floor Plan - Traditional, Formal/Separate Dining Room, Kitchen - Eat-In, Kitchen - Table Space, Skylight(s)
Hot Water Electric
Heating Forced Air
Cooling Central A/C
Flooring Solid Hardwood, Ceramic Tile, Carpet
Fireplaces Number 2
Fireplaces Type Electric, Gas/Propane
Inclusions Pool shed, lounge furniture, and umbrellas
Equipment Dishwasher, Disposal, Dryer, Cooktop - Down Draft, Humidifier, Icemaker, Microwave, Refrigerator, Stainless Steel Appliances, Washer, Oven - Double
Furnishings No
Fireplace Y
Appliance Dishwasher, Disposal, Dryer, Cooktop - Down Draft, Humidifier, Icemaker, Microwave, Refrigerator, Stainless Steel Appliances, Washer, Oven - Double
Heat Source Propane - Leased
Laundry Main Floor
Exterior
Exterior Feature Porch(es), Deck(s), Patio(s)
Garage Garage Door Opener, Garage - Side Entry
Garage Spaces 5.0
Pool Gunite, Fenced, Concrete, In Ground, Heated
Utilities Available Propane
Waterfront N
Water Access N
View Pasture
Roof Type Asphalt
Street Surface Paved
Accessibility None
Porch Porch(es), Deck(s), Patio(s)
Attached Garage 2
Total Parking Spaces 5
Garage Y
Building
Lot Description Landscaping, Open
Story 3
Foundation Concrete Perimeter
Sewer On Site Septic
Water Well
Architectural Style Farmhouse/National Folk
Level or Stories 3
Additional Building Above Grade, Below Grade
Structure Type Dry Wall
New Construction N
Schools
Elementary Schools Banneker
Middle Schools Blue Ridge
High Schools Loudoun Valley
School District Loudoun County Public Schools
Others
Pets Allowed Y
Senior Community No
Tax ID 564160627000
Ownership Fee Simple
SqFt Source Assessor
Acceptable Financing Conventional, VA, Cash
Horse Property N
Listing Terms Conventional, VA, Cash
Financing Conventional,VA,Cash
Special Listing Condition Standard
Pets Description No Pet Restrictions

GET MORE INFORMATION




