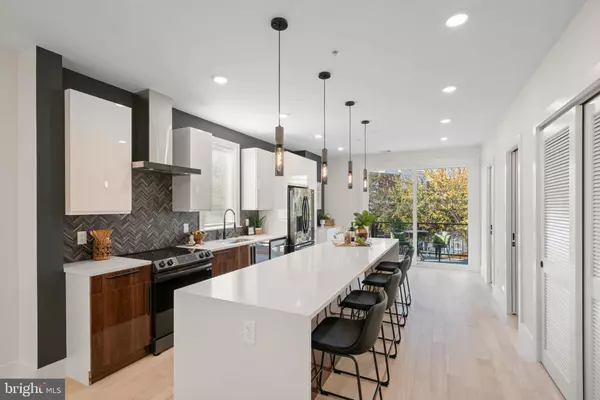502 EDGEWOOD ST NE #B Washington, DC 20017
UPDATED:
10/23/2024 01:23 AM
Key Details
Property Type Condo
Sub Type Condo/Co-op
Listing Status Active
Purchase Type For Sale
Square Footage 3,000 sqft
Price per Sqft $266
Subdivision Brookland
MLS Listing ID DCDC2147194
Style Unit/Flat,Contemporary
Bedrooms 3
Full Baths 2
Half Baths 1
Condo Fees $346/mo
HOA Y/N N
Abv Grd Liv Area 3,000
Originating Board BRIGHT
Year Built 1929
Annual Tax Amount $7,607
Tax Year 2024
Property Description
Location
State DC
County Washington
Zoning RF-1
Direction South
Rooms
Other Rooms Living Room, Dining Room, Kitchen, Foyer, Other
Interior
Interior Features Floor Plan - Open, Kitchen - Island, Pantry, Recessed Lighting, Walk-in Closet(s), Combination Dining/Living, Combination Kitchen/Dining, Kitchen - Galley, Primary Bath(s), Bathroom - Stall Shower, Bathroom - Tub Shower, Upgraded Countertops, Wood Floors, Dining Area
Hot Water Electric
Heating Heat Pump(s)
Cooling Central A/C
Flooring Wood, Tile/Brick
Equipment Built-In Microwave, Stainless Steel Appliances, Refrigerator, Icemaker, Disposal, Dishwasher, Water Heater, Oven/Range - Electric, Range Hood, Water Heater - Tankless
Furnishings No
Fireplace N
Window Features Double Pane
Appliance Built-In Microwave, Stainless Steel Appliances, Refrigerator, Icemaker, Disposal, Dishwasher, Water Heater, Oven/Range - Electric, Range Hood, Water Heater - Tankless
Heat Source Electric
Laundry Hookup
Exterior
Exterior Feature Balconies- Multiple, Roof
Garage Spaces 1.0
Amenities Available Common Grounds
Waterfront N
Water Access N
View City, Other
Street Surface Black Top
Accessibility None
Porch Balconies- Multiple, Roof
Road Frontage Public
Total Parking Spaces 1
Garage N
Building
Lot Description Front Yard
Story 3
Unit Features Garden 1 - 4 Floors
Foundation Slab
Sewer Public Sewer
Water Public
Architectural Style Unit/Flat, Contemporary
Level or Stories 3
Additional Building Above Grade, Below Grade
Structure Type Dry Wall,High
New Construction Y
Schools
Elementary Schools Noyes
Middle Schools Brookland
High Schools Dunbar
School District District Of Columbia Public Schools
Others
Pets Allowed Y
HOA Fee Include Common Area Maintenance,Lawn Maintenance,Reserve Funds,Ext Bldg Maint,Insurance,Sewer,Snow Removal,Water
Senior Community No
Tax ID 3634//0069
Ownership Condominium
Security Features Smoke Detector,Security System
Acceptable Financing Cash, Conventional, VA
Horse Property N
Listing Terms Cash, Conventional, VA
Financing Cash,Conventional,VA
Special Listing Condition Standard
Pets Description No Pet Restrictions

GET MORE INFORMATION




