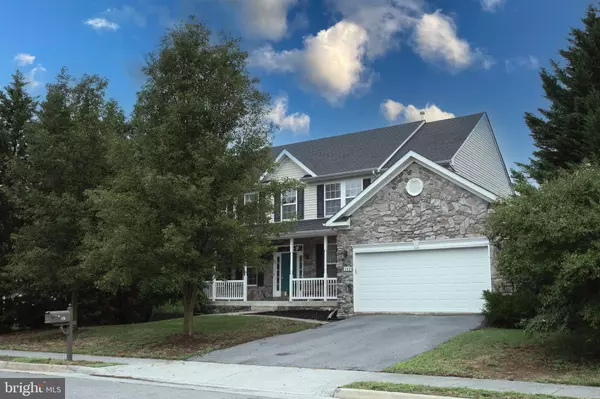162 ABBY LN Strasburg, VA 22657
UPDATED:
11/10/2024 11:17 PM
Key Details
Property Type Single Family Home
Sub Type Detached
Listing Status Active
Purchase Type For Sale
Square Footage 4,226 sqft
Price per Sqft $141
Subdivision Crystal Hill
MLS Listing ID VASH2009340
Style Colonial
Bedrooms 5
Full Baths 3
Half Baths 1
HOA Y/N N
Abv Grd Liv Area 2,949
Originating Board BRIGHT
Year Built 2005
Annual Tax Amount $3,096
Tax Year 2022
Lot Size 0.283 Acres
Acres 0.28
Property Description
Interior Highlights: Step inside this inviting home to find a thoughtfully designed floor plan that maximizes space and light. The formal living room is warm and welcoming. The adjacent dining room and modern kitchen are perfect for both everyday meals and entertaining guests. The kitchen boasts a recent renovation with new Kitchen Aide stainless steel appliances, a gas stove and oven, granite countertops, ample cabinetry, updated lighting, and a large island with seating. The kitchen flows right into the large family room – or out the French doors onto the large back deck. The main level laundry doubles as a mud room and leads out to an oversized garage with plenty of storage space. The main level also includes a half bath and a front room perfect for a study or reading nook.
All of the homes bedrooms are all generously sized, providing a cozy retreat at the end of the day. The light and bright primary suite includes new hardwood floors, a walk-in closet and a private bath with a soaking tub and separate shower, offering a comfortable and private sanctuary. 3 additional bedrooms shared a large full bath and are versatile and can be adapted to meet your needs, whether as a guest room, home office, a den or play area. Attic access for additional storage can be found in the primary closet and in a secondary bedroom. A 5th extra-large bedroom on the lower level is part of the perfect multigenerational apartment with its own kitchen, dining, bath and laundry that also has walkout access out to the back yard and covered patio.
Some of the recent renovations and upgrades include the high-end kitchen with granite countertops, wainscoting in the formal dining room, a new roof (2019), new upstairs HVAC system (2020), deck stain (2023), brand new hardwood flooring in the upstairs hallway, primary suite and walk-in closet (2024), new light fixtures and fresh paint throughout much of the home. The lower level has everything you need for separate living – kitchen with eat-in bar & pantry, dining room, office nook, living room, a recently renovated full bath and an extra-large bedroom. The lower level evens boasts its own private utility / laundry room and plenty of other storage.
Exterior Features: The exterior of the home is equally impressive. A easy to maintain landscaped front yard and wide driveway welcome you home. The stone accenting gives the home a classic look. The backyard offers a peaceful oasis with a covered patio, large deck, and plenty of yard space for gardening, pets and playtime. It’s an ideal spot for relaxing, outdoor dining, or enjoying time with family and friends.
162 Abby Lane is situated in a friendly, well-established neighborhood with easy access to local amenities. Enjoy nearby shopping and dining options, all within a short drive. Strasburg’s charming downtown area and scenic mountain views add to the appeal, providing a perfect blend of small-town charm and convenience. Don’t miss the opportunity to make this wonderful property your new home. Contact us today to schedule a viewing and experience firsthand all that this home has to offer!
Location
State VA
County Shenandoah
Rooms
Other Rooms Living Room, Dining Room, Primary Bedroom, Bedroom 2, Bedroom 3, Bedroom 4, Bedroom 5, Kitchen, Family Room, Study, Efficiency (Additional), Primary Bathroom, Full Bath, Half Bath
Basement Outside Entrance, Fully Finished, Walkout Level, Improved
Interior
Interior Features Dining Area, Breakfast Area, Wood Floors, Kitchenette, Carpet, Ceiling Fan(s), Entry Level Bedroom, Bathroom - Tub Shower, Upgraded Countertops, Kitchen - Island, Kitchen - Eat-In, Pantry, Primary Bath(s), Family Room Off Kitchen, Recessed Lighting, Bathroom - Soaking Tub, Wainscotting, Walk-in Closet(s), Window Treatments
Hot Water Natural Gas
Heating Heat Pump(s)
Cooling Heat Pump(s)
Flooring Hardwood, Carpet, Ceramic Tile
Inclusions Bookshelves/Entertainment Center in Family Room, barstools in basement kitchen
Equipment Dishwasher, Microwave, Refrigerator, Water Heater, Disposal, Oven/Range - Gas, Washer, Dryer, Icemaker
Fireplace N
Appliance Dishwasher, Microwave, Refrigerator, Water Heater, Disposal, Oven/Range - Gas, Washer, Dryer, Icemaker
Heat Source Natural Gas
Laundry Main Floor, Lower Floor
Exterior
Exterior Feature Patio(s), Deck(s)
Garage Garage - Front Entry, Oversized
Garage Spaces 6.0
Fence Rear, Wood
Waterfront N
Water Access N
View Mountain, Street
Roof Type Shingle
Street Surface Paved
Accessibility None
Porch Patio(s), Deck(s)
Road Frontage City/County
Attached Garage 2
Total Parking Spaces 6
Garage Y
Building
Lot Description Level, Landscaping, Backs to Trees
Story 3
Foundation Stone
Sewer Public Sewer
Water Public
Architectural Style Colonial
Level or Stories 3
Additional Building Above Grade, Below Grade
New Construction N
Schools
Elementary Schools Sandy Hook
Middle Schools Signal Knob
High Schools Strasburg
School District Shenandoah County Public Schools
Others
Senior Community No
Tax ID 0032750
Ownership Fee Simple
SqFt Source Estimated
Special Listing Condition Standard

GET MORE INFORMATION




