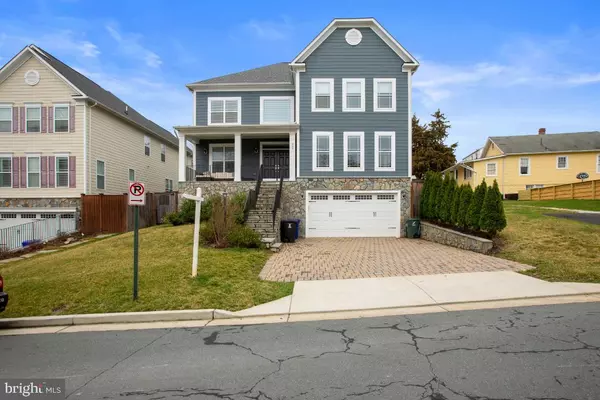849 N JACKSONVILLE ST Arlington, VA 22205
UPDATED:
10/10/2024 05:23 PM
Key Details
Property Type Single Family Home
Sub Type Detached
Listing Status Active
Purchase Type For Rent
Square Footage 6,438 sqft
Subdivision Bluemont
MLS Listing ID VAAR2047444
Style Other
Bedrooms 6
Full Baths 5
HOA Y/N N
Abv Grd Liv Area 4,338
Originating Board BRIGHT
Year Built 2016
Lot Size 7,842 Sqft
Acres 0.18
Property Description
The home features a large, bright office, perfect for remote work. The gorgeous kitchen boasts a waterfall island and stainless-steel appliances, seamlessly flowing into the inviting family room with a cozy fireplace. Hardwood floors run throughout the main level, complemented by custom window treatments. Step outside to a private, fenced-in backyard, perfect for entertaining.
Upstairs, you’ll find four spacious bedrooms, including a master suite with a custom walk-in closet. The fully finished basement offers even more living space, with a bedroom, full bath, play area, living area, and a movie room perfect for family nights. Ample storage and a 2-car garage complete this exceptional home. Enjoy movie night in your own private theater.
Located close to Bluemont Park, the W&OD bike trail, bus stops, the Metro, and Washington, D.C., this home is situated in one of the area's top school districts. Available for lease furnished (for additional fee) or unfurnished, this home has everything you need for comfortable and stylish living. Don’t miss out on this rare opportunity!
Location
State VA
County Arlington
Zoning R-6
Rooms
Basement Garage Access, Fully Finished, Heated, Improved, Interior Access, Outside Entrance, Side Entrance, Sump Pump, Walkout Level, Walkout Stairs
Main Level Bedrooms 1
Interior
Interior Features Attic, Carpet, Chair Railings, Crown Moldings, Dining Area, Entry Level Bedroom, Family Room Off Kitchen, Kitchen - Island, Kitchen - Table Space, Pantry, Recessed Lighting, Bathroom - Soaking Tub, Sprinkler System, Bathroom - Stall Shower, Bathroom - Tub Shower, Store/Office, Upgraded Countertops, Wainscotting, Walk-in Closet(s), WhirlPool/HotTub, Window Treatments, Wood Floors, Ceiling Fan(s), Combination Dining/Living, Sound System
Hot Water Natural Gas
Heating Forced Air
Cooling Central A/C
Flooring Carpet, Hardwood
Fireplaces Number 1
Fireplaces Type Gas/Propane, Mantel(s), Screen
Equipment Built-In Microwave, Cooktop, Cooktop - Down Draft, Dishwasher, Disposal, Dryer, Exhaust Fan, Icemaker, Instant Hot Water, Oven - Double, Oven - Self Cleaning, Oven - Wall, Stainless Steel Appliances, Washer, Washer - Front Loading, Water Dispenser, Water Heater
Furnishings Yes
Fireplace Y
Window Features Energy Efficient,Double Hung,Double Pane
Appliance Built-In Microwave, Cooktop, Cooktop - Down Draft, Dishwasher, Disposal, Dryer, Exhaust Fan, Icemaker, Instant Hot Water, Oven - Double, Oven - Self Cleaning, Oven - Wall, Stainless Steel Appliances, Washer, Washer - Front Loading, Water Dispenser, Water Heater
Heat Source Electric
Laundry Upper Floor, Dryer In Unit, Washer In Unit
Exterior
Garage Garage - Front Entry
Garage Spaces 2.0
Fence Wood
Utilities Available Cable TV Available, Electric Available, Natural Gas Available, Sewer Available
Waterfront N
Water Access N
Accessibility Other
Parking Type Attached Garage, Driveway
Attached Garage 2
Total Parking Spaces 2
Garage Y
Building
Story 3
Foundation Concrete Perimeter
Sewer Public Sewer
Water Public
Architectural Style Other
Level or Stories 3
Additional Building Above Grade, Below Grade
New Construction N
Schools
Elementary Schools Ashlawn
Middle Schools Swanson
High Schools Washington Lee
School District Arlington County Public Schools
Others
Pets Allowed Y
Senior Community No
Tax ID 13-006-030
Ownership Other
SqFt Source Assessor
Security Features Fire Detection System,Main Entrance Lock,Motion Detectors,Monitored,Security System,Smoke Detector,Surveillance Sys
Horse Property N
Pets Description Case by Case Basis

GET MORE INFORMATION




