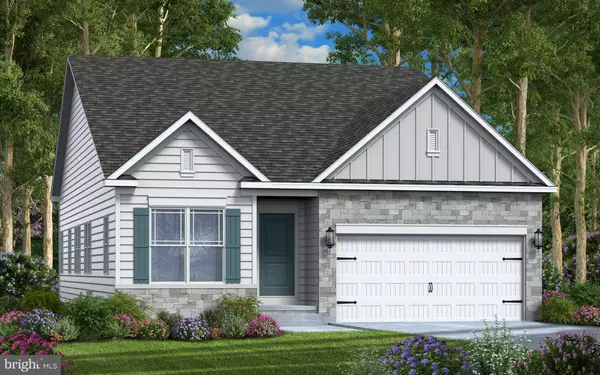5654 TRAFALGAR CIR Tilghman, MD 21671
UPDATED:
10/29/2024 04:53 PM
Key Details
Property Type Single Family Home
Sub Type Detached
Listing Status Active
Purchase Type For Sale
Square Footage 1,710 sqft
Price per Sqft $301
Subdivision Tilghman On Chesapeake
MLS Listing ID MDTA2008714
Style Ranch/Rambler
Bedrooms 3
Full Baths 2
HOA Fees $82/mo
HOA Y/N Y
Abv Grd Liv Area 1,710
Originating Board BRIGHT
Year Built 2024
Annual Tax Amount $461
Tax Year 2024
Lot Size 10,018 Sqft
Acres 0.23
Property Description
The owner's suite is an expansive bedroom with a large walk-in closet and private bath. The Owner's Bath, has double vanities, a shower, and a water closet. Two additional bedrooms are situated near the front of the home along the entry hallway with a hall bath situated between the two rooms.
Discover your top-quality new home at Tilghman on Chesapeake!
Gemcraft Homes' exquisite bay access community is nestled in the heart of the Eastern Shore. Here, homeowners can experience the perfect blend of luxury living and coastal charm in Tilghman, MD, where every day feels like a retreat. Our community, known for its breathtaking views of the Chesapeake Bay, offers a unique blend of tranquility and excitement, accompanied by stunning new homes in Tilghman, MD. Immerse yourself in the essence of resort living as you indulge in membership privileges at our exclusive clubhouse, pool, and marina—and experience the allure of a lifestyle where time gracefully slows down, allowing you to rejuvenate amidst serene settings, picturesque landscapes, and delectable seafood delights.
Location
State MD
County Talbot
Zoning RESIDENTIAL
Rooms
Other Rooms Dining Room, Primary Bedroom, Bedroom 2, Bedroom 3, Kitchen, Great Room, Laundry, Bathroom 1, Primary Bathroom
Main Level Bedrooms 3
Interior
Interior Features Carpet, Family Room Off Kitchen, Floor Plan - Open, Dining Area, Entry Level Bedroom, Kitchen - Island, Pantry, Recessed Lighting, Bathroom - Stall Shower, Bathroom - Tub Shower, Upgraded Countertops, Walk-in Closet(s)
Hot Water Electric
Heating Central
Cooling Central A/C
Equipment Built-In Microwave, Built-In Range, Dishwasher, Disposal, Exhaust Fan, Oven/Range - Electric, Refrigerator, Stainless Steel Appliances
Fireplace N
Window Features Energy Efficient
Appliance Built-In Microwave, Built-In Range, Dishwasher, Disposal, Exhaust Fan, Oven/Range - Electric, Refrigerator, Stainless Steel Appliances
Heat Source Propane - Leased
Exterior
Garage Garage - Front Entry
Garage Spaces 2.0
Amenities Available Pool - Outdoor, Club House
Waterfront N
Water Access N
Roof Type Architectural Shingle
Accessibility None
Parking Type Attached Garage
Attached Garage 2
Total Parking Spaces 2
Garage Y
Building
Story 1
Foundation Crawl Space, Concrete Perimeter
Sewer Public Sewer
Water Well
Architectural Style Ranch/Rambler
Level or Stories 1
Additional Building Above Grade, Below Grade
New Construction Y
Schools
School District Talbot County Public Schools
Others
Pets Allowed Y
HOA Fee Include Common Area Maintenance,Pool(s),Recreation Facility
Senior Community No
Tax ID 2105197481
Ownership Fee Simple
SqFt Source Estimated
Acceptable Financing Cash, Conventional, FHA, VA
Listing Terms Cash, Conventional, FHA, VA
Financing Cash,Conventional,FHA,VA
Special Listing Condition Standard
Pets Description Number Limit, Cats OK, Dogs OK

GET MORE INFORMATION




