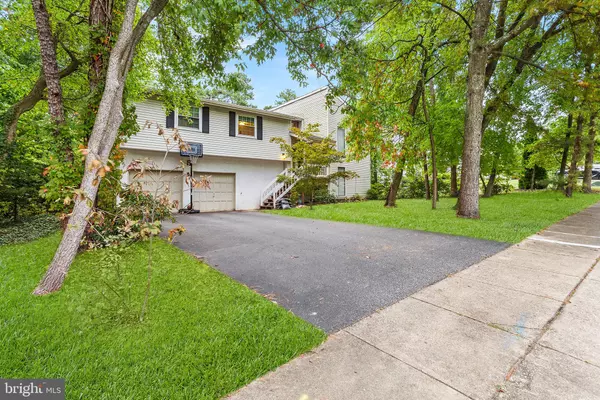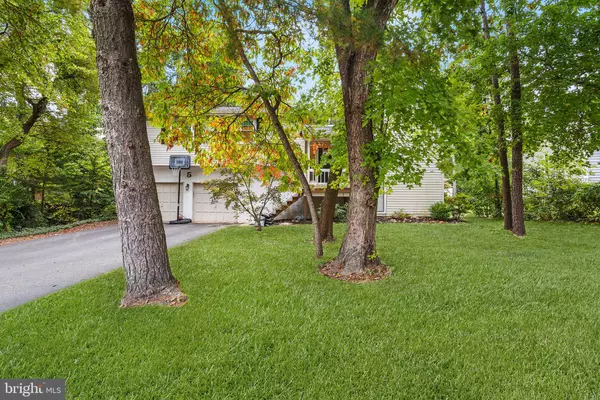5 BRONWOOD DR Voorhees, NJ 08043
UPDATED:
10/24/2024 03:37 PM
Key Details
Property Type Single Family Home
Sub Type Detached
Listing Status Active
Purchase Type For Sale
Square Footage 2,828 sqft
Price per Sqft $201
Subdivision Alluvium
MLS Listing ID NJCD2075422
Style Contemporary
Bedrooms 4
Full Baths 3
HOA Y/N Y
Abv Grd Liv Area 2,828
Originating Board BRIGHT
Year Built 1977
Annual Tax Amount $10,731
Tax Year 2024
Lot Size 0.410 Acres
Acres 0.41
Lot Dimensions 0.00 x 0.00
Property Description
Location
State NJ
County Camden
Area Voorhees Twp (20434)
Zoning 100A
Rooms
Other Rooms Living Room, Dining Room, Primary Bedroom, Bedroom 2, Kitchen, Bedroom 1, Other
Main Level Bedrooms 3
Interior
Interior Features Skylight(s), Ceiling Fan(s), Kitchen - Eat-In, Attic, Central Vacuum, Dining Area, Kitchen - Island, Primary Bath(s), Bathroom - Stall Shower
Hot Water Natural Gas
Heating Forced Air
Cooling Central A/C
Flooring Tile/Brick, Carpet, Laminated
Inclusions Refrigerator, dishwasher, oven, washer and dryer
Equipment Built-In Range, Dishwasher, Disposal, Washer, Dryer, Microwave, Trash Compactor, Central Vacuum
Appliance Built-In Range, Dishwasher, Disposal, Washer, Dryer, Microwave, Trash Compactor, Central Vacuum
Heat Source Natural Gas
Laundry Main Floor
Exterior
Exterior Feature Deck(s), Porch(es), Balcony
Garage Inside Access, Garage Door Opener, Oversized, Garage - Front Entry
Garage Spaces 2.0
Fence Fully, Wood
Waterfront N
Water Access N
View Street, Trees/Woods
Roof Type Shingle
Accessibility None
Porch Deck(s), Porch(es), Balcony
Parking Type Attached Garage, Driveway, On Street
Attached Garage 2
Total Parking Spaces 2
Garage Y
Building
Lot Description Level, Open, Trees/Wooded, Front Yard, Rear Yard, SideYard(s)
Story 2
Foundation Slab
Sewer Public Sewer
Water Public
Architectural Style Contemporary
Level or Stories 2
Additional Building Above Grade, Below Grade
Structure Type Cathedral Ceilings,9'+ Ceilings,High,Beamed Ceilings
New Construction N
Schools
School District Voorhees Township Board Of Education
Others
Pets Allowed Y
Senior Community No
Tax ID 34-00230 23-00003
Ownership Fee Simple
SqFt Source Assessor
Acceptable Financing Conventional, Cash, FHA, VA
Listing Terms Conventional, Cash, FHA, VA
Financing Conventional,Cash,FHA,VA
Special Listing Condition Standard
Pets Description No Pet Restrictions

GET MORE INFORMATION




