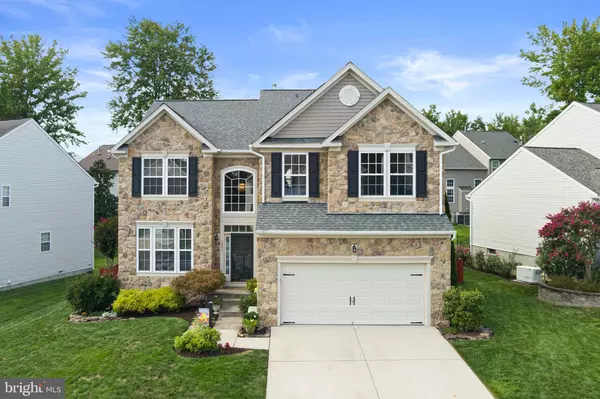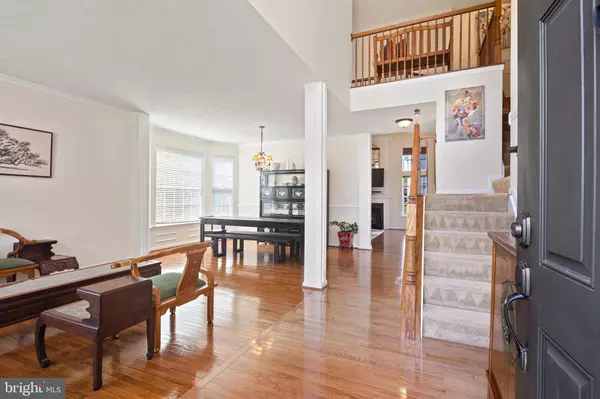1351 TRALEE CIR Aberdeen, MD 21001
UPDATED:
10/01/2024 06:02 AM
Key Details
Property Type Single Family Home
Sub Type Detached
Listing Status Under Contract
Purchase Type For Sale
Square Footage 4,244 sqft
Price per Sqft $135
Subdivision Wexford
MLS Listing ID MDHR2034918
Style Colonial
Bedrooms 4
Full Baths 3
Half Baths 1
HOA Fees $140/ann
HOA Y/N Y
Abv Grd Liv Area 3,244
Originating Board BRIGHT
Year Built 2005
Annual Tax Amount $4,394
Tax Year 2024
Lot Size 7,230 Sqft
Acres 0.17
Property Description
THE SPACIOUS PRIMARY BEDROOM SUITE IS A TRUE RETREAT, BOASTING TWO WALK-IN CLOSETS FOR AMPLE STORAGE AND ORGANIZATION. THE FINISHED BASEMENT EXPANDS YOUR LIVING SPACE WITH A VERSATILE REC ROOM, GAME ROOM, AND EXTENSIVE STORAGE, PERFECT FOR ENTERTAINING.
STEP OUTSIDE TO YOUR PRIVATE BACKYARD OASIS, COMPLETE WITH A BEAUTIFULLY LANDSCAPED PATIO AREA THAT PROVIDES ENDLESS OPPORTUNITIES FOR OUTDOOR LIVING, DINING, AND RELAXATION.
CONVENIENTLY LOCATED NEAR I-95 AND ROUTE 40, THIS HOME OFFERS EASY ACCESS TO ABERDEEN PROVING GROUND, GREAT SHOPPING, AND IS JUST A 35-MINUTE DRIVE TO DOWNTOWN BALTIMORE. WELL-MAINTAINED AND MOVE-IN READY, THIS HOME WON’T LAST LONG—SCHEDULE YOUR SHOWING TODAY AND EXPERIENCE ALL IT HAS TO OFFER!
Location
State MD
County Harford
Zoning R3COS
Rooms
Other Rooms Living Room, Dining Room, Primary Bedroom, Bedroom 2, Bedroom 3, Bedroom 4, Kitchen, Game Room, Family Room, Den, Laundry, Recreation Room, Storage Room, Bathroom 2, Bathroom 3, Primary Bathroom, Half Bath
Basement Fully Finished, Rear Entrance, Sump Pump, Full
Interior
Interior Features Carpet, Ceiling Fan(s), Chair Railings, Crown Moldings, Dining Area, Double/Dual Staircase, Family Room Off Kitchen, Floor Plan - Traditional, Kitchen - Eat-In, Kitchen - Island, Kitchen - Table Space, Pantry, Primary Bath(s), Recessed Lighting, Bathroom - Soaking Tub, Bathroom - Tub Shower, Walk-in Closet(s)
Hot Water 60+ Gallon Tank, Natural Gas
Heating Central
Cooling Central A/C
Flooring Engineered Wood, Ceramic Tile
Fireplaces Number 1
Fireplaces Type Gas/Propane, Mantel(s)
Equipment Built-In Microwave, Dishwasher, Disposal, Refrigerator, Stainless Steel Appliances
Furnishings No
Fireplace Y
Window Features Screens
Appliance Built-In Microwave, Dishwasher, Disposal, Refrigerator, Stainless Steel Appliances
Heat Source Natural Gas, Solar
Laundry Main Floor
Exterior
Exterior Feature Patio(s)
Garage Inside Access, Garage Door Opener
Garage Spaces 4.0
Fence Wood
Utilities Available Phone, Under Ground, Cable TV
Amenities Available Common Grounds, Jog/Walk Path, Tot Lots/Playground
Waterfront N
Water Access N
View Street
Roof Type Architectural Shingle
Street Surface Black Top
Accessibility None
Porch Patio(s)
Road Frontage City/County
Parking Type Attached Garage, Driveway
Attached Garage 2
Total Parking Spaces 4
Garage Y
Building
Lot Description Front Yard, Landscaping
Story 3
Foundation Concrete Perimeter
Sewer Public Sewer
Water Public
Architectural Style Colonial
Level or Stories 3
Additional Building Above Grade, Below Grade
Structure Type Dry Wall
New Construction N
Schools
Elementary Schools Church Creek
Middle Schools Aberdeen
High Schools Aberdeen
School District Harford County Public Schools
Others
Pets Allowed Y
HOA Fee Include Common Area Maintenance
Senior Community No
Tax ID 1301348027
Ownership Fee Simple
SqFt Source Assessor
Security Features Smoke Detector
Acceptable Financing Cash, FHA, Conventional, VA
Horse Property N
Listing Terms Cash, FHA, Conventional, VA
Financing Cash,FHA,Conventional,VA
Special Listing Condition Standard
Pets Description No Pet Restrictions

GET MORE INFORMATION




