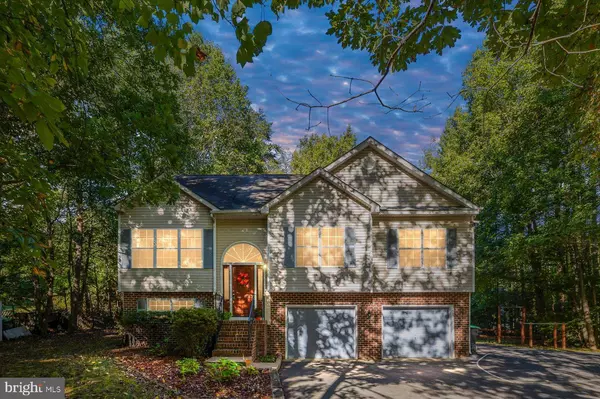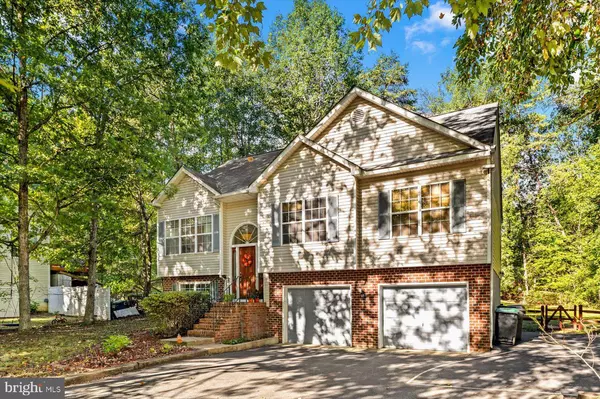213 SEA CLIFF DR Ruther Glen, VA 22546
UPDATED:
11/18/2024 03:01 PM
Key Details
Property Type Single Family Home
Sub Type Detached
Listing Status Active
Purchase Type For Sale
Square Footage 2,088 sqft
Price per Sqft $191
Subdivision Lake Land Or
MLS Listing ID VACV2006626
Style Split Foyer
Bedrooms 4
Full Baths 3
HOA Fees $1,638/ann
HOA Y/N Y
Abv Grd Liv Area 1,464
Originating Board BRIGHT
Year Built 1995
Annual Tax Amount $1,748
Tax Year 2023
Lot Size 0.970 Acres
Acres 0.97
Property Description
Location
State VA
County Caroline
Zoning R1
Rooms
Basement Side Entrance, Walkout Level, Fully Finished
Main Level Bedrooms 3
Interior
Interior Features Breakfast Area, Dining Area, Kitchen - Eat-In, Family Room Off Kitchen
Hot Water Electric
Heating Heat Pump(s)
Cooling Ceiling Fan(s)
Flooring Carpet, Hardwood, Ceramic Tile
Equipment Dishwasher, Exhaust Fan, Icemaker, Built-In Microwave, Oven/Range - Electric, Refrigerator, Washer, Dryer - Electric
Furnishings No
Fireplace N
Window Features Double Pane
Appliance Dishwasher, Exhaust Fan, Icemaker, Built-In Microwave, Oven/Range - Electric, Refrigerator, Washer, Dryer - Electric
Heat Source Electric
Laundry Basement
Exterior
Exterior Feature Deck(s)
Garage Garage - Front Entry, Garage Door Opener
Garage Spaces 6.0
Fence Wood, Wire
Utilities Available Cable TV Available, Phone Available, Sewer Available, Water Available, Electric Available
Amenities Available Basketball Courts, Beach, Common Grounds, Gated Community, Pool - Outdoor, Recreational Center, Security, Tennis Courts, Tot Lots/Playground, Water/Lake Privileges
Waterfront N
Water Access Y
Water Access Desc Canoe/Kayak,Fishing Allowed,Swimming Allowed,Boat - Powered,Public Access,Public Beach
View Trees/Woods
Roof Type Shingle,Composite
Street Surface Black Top
Accessibility None
Porch Deck(s)
Road Frontage Private
Attached Garage 2
Total Parking Spaces 6
Garage Y
Building
Lot Description Backs to Trees
Story 2
Foundation Concrete Perimeter, Block
Sewer Septic Exists
Water Public
Architectural Style Split Foyer
Level or Stories 2
Additional Building Above Grade, Below Grade
Structure Type Cathedral Ceilings,9'+ Ceilings
New Construction N
Schools
High Schools Caroline
School District Caroline County Public Schools
Others
HOA Fee Include Common Area Maintenance,Insurance,Management,Pier/Dock Maintenance,Pool(s),Recreation Facility,Reserve Funds,Road Maintenance,Snow Removal
Senior Community No
Tax ID 51A8-2-750
Ownership Fee Simple
SqFt Source Estimated
Security Features 24 hour security
Acceptable Financing Cash, Conventional, FHA, VA, VHDA
Horse Property N
Listing Terms Cash, Conventional, FHA, VA, VHDA
Financing Cash,Conventional,FHA,VA,VHDA
Special Listing Condition Standard

GET MORE INFORMATION




