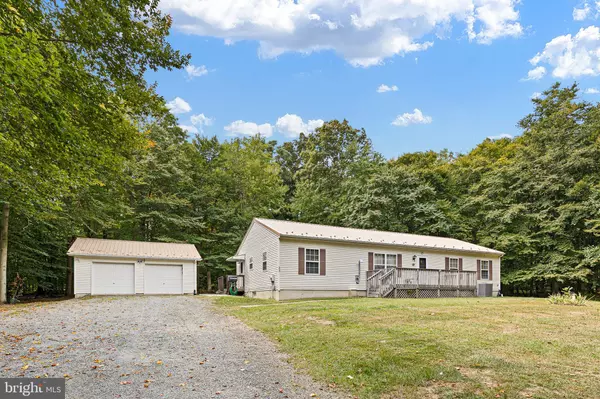33 BLUE JAY ST Elkton, MD 21921
UPDATED:
10/23/2024 10:53 PM
Key Details
Property Type Single Family Home
Sub Type Detached
Listing Status Active
Purchase Type For Sale
Square Footage 1,680 sqft
Price per Sqft $282
MLS Listing ID MDCC2014406
Style Ranch/Rambler
Bedrooms 4
Full Baths 3
HOA Y/N N
Abv Grd Liv Area 1,680
Originating Board BRIGHT
Year Built 1997
Annual Tax Amount $3,135
Tax Year 2024
Lot Size 4.630 Acres
Acres 4.63
Property Description
Location
State MD
County Cecil
Zoning RR
Rooms
Other Rooms Living Room, Primary Bedroom, Bedroom 2, Bedroom 3, Bedroom 4, Kitchen, Laundry, Primary Bathroom, Full Bath
Basement Connecting Stairway, Full, Interior Access, Unfinished, Workshop
Main Level Bedrooms 4
Interior
Interior Features Stove - Pellet
Hot Water Electric, 60+ Gallon Tank
Heating Heat Pump(s)
Cooling Central A/C
Flooring Carpet, Vinyl
Inclusions Washer, Dryer, ALL kitchen appliances, pellet stove in living room, living room couches, recliner, end tables, coffee table, kitchen table and chairs, bar stools, bedroom furniture in bedroom 4, propane wood stove in basement, freezer, workout equipment. Everything currently in the home IS INCLUDED in the sale!
Equipment Built-In Microwave, Dishwasher, Dryer, Refrigerator, Washer, Water Conditioner - Owned
Furnishings Partially
Appliance Built-In Microwave, Dishwasher, Dryer, Refrigerator, Washer, Water Conditioner - Owned
Heat Source Electric
Laundry Main Floor
Exterior
Exterior Feature Deck(s)
Garage Garage - Front Entry, Garage Door Opener
Garage Spaces 2.0
Waterfront N
Water Access N
Roof Type Metal
Accessibility Level Entry - Main, Ramp - Main Level
Porch Deck(s)
Road Frontage Road Maintenance Agreement
Parking Type Detached Garage, Driveway
Total Parking Spaces 2
Garage Y
Building
Lot Description Rural, Trees/Wooded
Story 1
Foundation Block
Sewer On Site Septic
Water Well
Architectural Style Ranch/Rambler
Level or Stories 1
Additional Building Above Grade, Below Grade
New Construction N
Schools
School District Cecil County Public Schools
Others
Senior Community No
Tax ID 0803103730
Ownership Fee Simple
SqFt Source Estimated
Acceptable Financing Cash, Conventional, FHA, USDA, VA
Listing Terms Cash, Conventional, FHA, USDA, VA
Financing Cash,Conventional,FHA,USDA,VA
Special Listing Condition Standard

GET MORE INFORMATION




