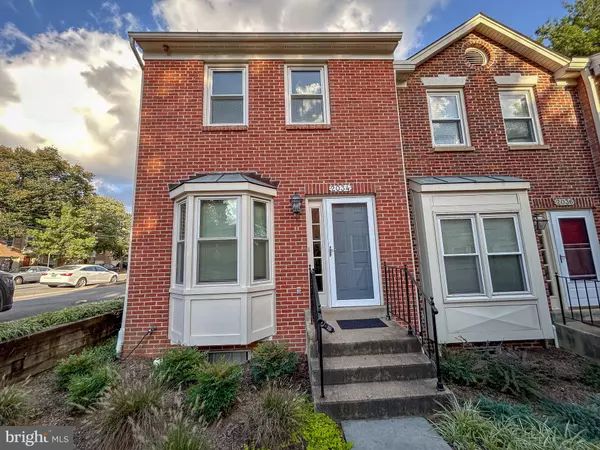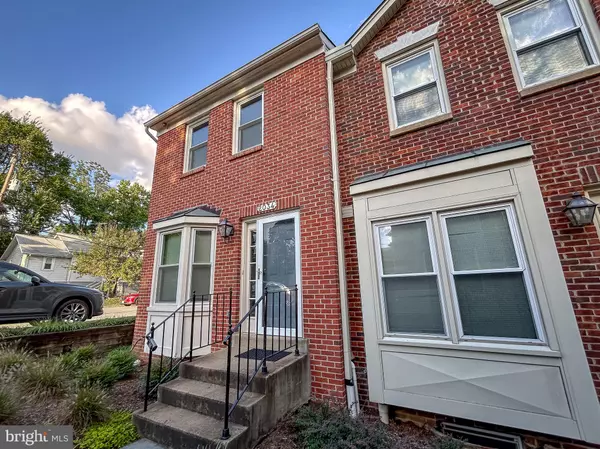2034 6TH ST S Arlington, VA 22204
UPDATED:
10/24/2024 12:10 AM
Key Details
Property Type Townhouse
Sub Type End of Row/Townhouse
Listing Status Pending
Purchase Type For Rent
Square Footage 1,184 sqft
Subdivision Courthouse Walk
MLS Listing ID VAAR2048944
Style Trinity
Bedrooms 2
Full Baths 3
HOA Y/N Y
Abv Grd Liv Area 1,184
Originating Board BRIGHT
Year Built 1989
Lot Size 808 Sqft
Acres 0.02
Property Description
Welcome to this lovely 3 level end unit townhome available for rent in the sought-after Court House Walk subdivision of Arlington, Virginia. This home features two spacious bedrooms on the upper level and two full baths. The Lowest level has a room that can serve as a third bedroom, office, exercise etc, providing plenty of room for comfort and convenience.
The open floor plan connects the living, dining, and kitchen areas, creating a welcoming space filled with natural light. The well-equipped kitchen boasts modern appliances and ample counter space. Step outside to enjoy your private patio, perfect for morning coffee or evening relaxation.
The upper level includes a generous primary suite with an en-suite bath, plus one additional bedroom and bath third bedroom and full bath on lowest level. Dedicated 1 car parking ensures easy access.
Located just minutes from Fort Myer, the Pentagon, and the vibrant District of Columbia, you'll have quick access to shops and restaurants. Plus, a county park across the street offers basketball courts, a tot lot, and other recreational amenities for outdoor enjoyment.
Don’t miss the opportunity to rent this charming Arlington townhome that perfectly blends comfort and urban convenience!
Location
State VA
County Arlington
Zoning 1
Rooms
Other Rooms Living Room, Dining Room, Kitchen
Basement Fully Finished, Interior Access
Interior
Interior Features Dining Area, Floor Plan - Traditional, Kitchen - Country, Kitchen - Table Space, Bathroom - Stall Shower
Hot Water Electric
Heating Central
Cooling Central A/C
Flooring Carpet, Hardwood
Fireplaces Number 1
Equipment Built-In Microwave, Dishwasher, Disposal, Dryer, Extra Refrigerator/Freezer, Microwave, Oven/Range - Electric, Refrigerator, Washer
Furnishings No
Fireplace Y
Appliance Built-In Microwave, Dishwasher, Disposal, Dryer, Extra Refrigerator/Freezer, Microwave, Oven/Range - Electric, Refrigerator, Washer
Heat Source Electric
Laundry Lower Floor
Exterior
Garage Spaces 1.0
Parking On Site 1
Amenities Available Common Grounds
Waterfront N
Water Access N
Accessibility None
Parking Type Parking Lot, On Street
Total Parking Spaces 1
Garage N
Building
Story 3
Foundation Slab
Sewer Public Sewer
Water Public
Architectural Style Trinity
Level or Stories 3
Additional Building Above Grade, Below Grade
Structure Type Dry Wall
New Construction N
Schools
Elementary Schools Key
Middle Schools Jefferson
High Schools Washington-Liberty
School District Arlington County Public Schools
Others
Pets Allowed Y
HOA Fee Include Common Area Maintenance,Parking Fee,Snow Removal
Senior Community No
Tax ID 24-032-082
Ownership Other
SqFt Source Assessor
Miscellaneous Common Area Maintenance,Snow Removal,Trash Removal
Horse Property N
Pets Description Case by Case Basis, Dogs OK, Number Limit, Pet Addendum/Deposit

GET MORE INFORMATION




