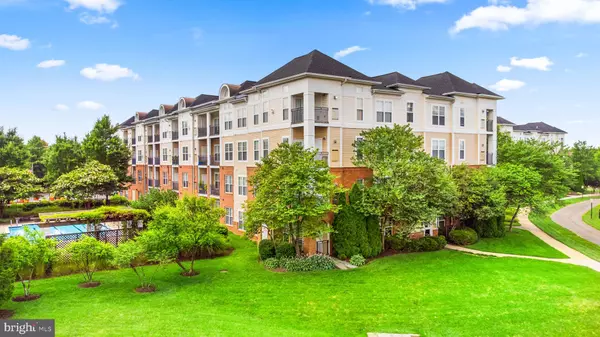3830 LIGHTFOOT ST #123 Chantilly, VA 20151
UPDATED:
10/17/2024 03:14 AM
Key Details
Property Type Condo
Sub Type Condo/Co-op
Listing Status Under Contract
Purchase Type For Sale
Square Footage 742 sqft
Price per Sqft $404
Subdivision Chantilly Park
MLS Listing ID VAFX2203032
Style Contemporary,Colonial,Unit/Flat
Bedrooms 1
Full Baths 1
Condo Fees $454/mo
HOA Y/N N
Abv Grd Liv Area 742
Originating Board BRIGHT
Year Built 2005
Annual Tax Amount $3,120
Tax Year 2024
Property Description
This Home features Bright and Airy Living Room and Dining Area with Gas Fireplace has been well cared for by the owner and is reflected in the Upgraded Features. The Primary Bedroom includes a huge Walk-in Closet and adjacent to the Full Bathroom. Full Size Washer and Dryer in Unit. The spacious and beautiful Balcony backs up to Courtyard with open area provides beautiful landscaping and privacy!
Reasonable Condo Fee covers Water, Sewer, Trash and Snow Removal plus All Amenities. Short Walk to the Swimming Pool, Gym, and Clubhouse.
Easy access to Washington Dulles Airport, Inova Hospital, Fair Oak Mall as well as Major Roads: Rt 50 / 28 / 66/ 286 and 267, the Toll Road.
Best Entertainment, Dining, and Shopping options nearby. Wonderful Neighborhood with Convenient Location. Ellanor C. Lawrence Park, Walney Pond and Trails, Recreational Activities Close-by. Best price in Chantilly Park. This Fantastic Home is waiting for you!
Location
State VA
County Fairfax
Zoning 320
Rooms
Main Level Bedrooms 1
Interior
Hot Water Natural Gas
Heating Forced Air
Cooling Central A/C
Flooring Ceramic Tile, Luxury Vinyl Plank
Fireplaces Number 1
Fireplaces Type Corner, Gas/Propane, Mantel(s), Screen
Fireplace Y
Heat Source Natural Gas
Laundry Dryer In Unit, Washer In Unit
Exterior
Garage Covered Parking, Garage - Front Entry, Garage Door Opener
Garage Spaces 2.0
Utilities Available Electric Available, Cable TV Available, Multiple Phone Lines, Natural Gas Available, Phone Available, Sewer Available, Water Available
Amenities Available Swimming Pool, Reserved/Assigned Parking, Club House
Waterfront N
Water Access N
Accessibility Elevator
Parking Type Parking Garage, On Street
Total Parking Spaces 2
Garage Y
Building
Story 1
Unit Features Garden 1 - 4 Floors
Sewer Public Sewer
Water Public
Architectural Style Contemporary, Colonial, Unit/Flat
Level or Stories 1
Additional Building Above Grade, Below Grade
New Construction N
Schools
School District Fairfax County Public Schools
Others
Pets Allowed Y
HOA Fee Include Water,Trash,Snow Removal
Senior Community No
Tax ID 0344 23 0123
Ownership Condominium
Horse Property N
Special Listing Condition Standard
Pets Description Size/Weight Restriction, Cats OK, Dogs OK

GET MORE INFORMATION




