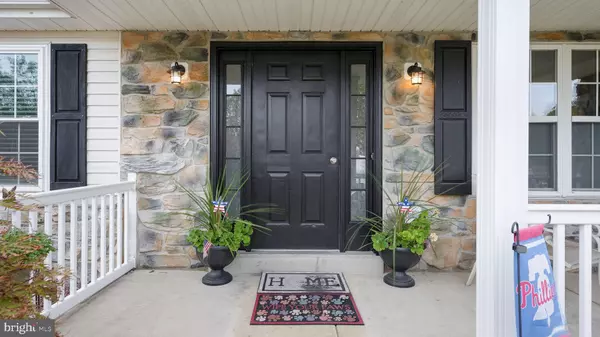505 SUNNYBROOK CIR Warrington, PA 18976
UPDATED:
10/14/2024 11:19 PM
Key Details
Property Type Single Family Home
Sub Type Detached
Listing Status Pending
Purchase Type For Sale
Square Footage 2,334 sqft
Price per Sqft $312
Subdivision Somerset Walk
MLS Listing ID PABU2080174
Style Ranch/Rambler
Bedrooms 3
Full Baths 2
Half Baths 1
HOA Y/N N
Abv Grd Liv Area 2,334
Originating Board BRIGHT
Year Built 2001
Annual Tax Amount $8,712
Tax Year 2024
Lot Size 0.302 Acres
Acres 0.3
Property Description
Off the kitchen you have a beautiful deck that over looks the inground pool for all your summer entertaining.
The primary suite includes a private, full bath with elegant fixtures and walk in closet. The other two bedrooms are generously sized, sharing a updated hall bath. There's also a convenient half-bath for guests.
Additional features include a two car attached garage, new HVAC system a full basement with workshop.
This home offers both modern comforts and timeless charm of ranch-style living. Don't miss your chance to make this home yours!
Location
State PA
County Bucks
Area Warrington Twp (10150)
Zoning PRD
Rooms
Basement Poured Concrete
Main Level Bedrooms 3
Interior
Hot Water 60+ Gallon Tank
Cooling Central A/C
Flooring Ceramic Tile
Fireplaces Number 1
Fireplaces Type Fireplace - Glass Doors
Inclusions Refrigerators, W/D (negotiable), Standing shelves in basement, freezer in basement, workbench and peg board, shop lights in basement, garage shelving and shed.
Fireplace Y
Heat Source Natural Gas
Laundry Main Floor
Exterior
Garage Garage - Front Entry
Garage Spaces 2.0
Pool Fenced, In Ground, Concrete
Waterfront N
Water Access N
Roof Type Pitched
Accessibility 2+ Access Exits, 32\"+ wide Doors, Ramp - Main Level, Roll-in Shower
Parking Type Attached Garage, Driveway
Attached Garage 2
Total Parking Spaces 2
Garage Y
Building
Story 2
Foundation Concrete Perimeter
Sewer Public Sewer
Water Public
Architectural Style Ranch/Rambler
Level or Stories 2
Additional Building Above Grade, Below Grade
Structure Type Vaulted Ceilings,9'+ Ceilings
New Construction N
Schools
High Schools Central Bucks High School South
School District Central Bucks
Others
Senior Community No
Tax ID 50-008-144
Ownership Fee Simple
SqFt Source Estimated
Acceptable Financing Cash, Conventional
Listing Terms Cash, Conventional
Financing Cash,Conventional
Special Listing Condition Standard

GET MORE INFORMATION




