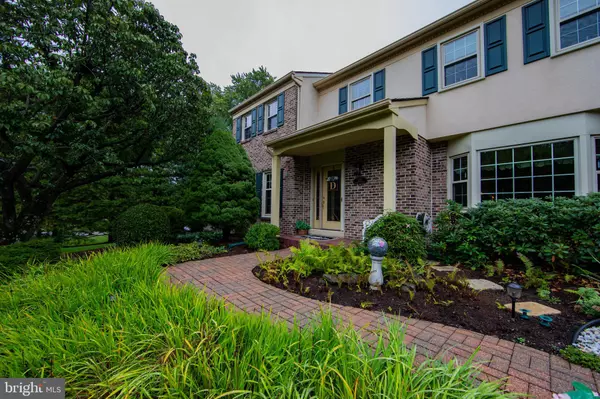1321 N TULIP DR West Chester, PA 19380
UPDATED:
11/21/2024 11:42 AM
Key Details
Property Type Single Family Home
Sub Type Detached
Listing Status Active
Purchase Type For Sale
Square Footage 3,466 sqft
Price per Sqft $269
Subdivision Mill Valley
MLS Listing ID PACT2075474
Style Colonial
Bedrooms 4
Full Baths 2
Half Baths 1
HOA Y/N N
Abv Grd Liv Area 2,966
Originating Board BRIGHT
Year Built 1979
Annual Tax Amount $6,916
Tax Year 2023
Lot Size 0.698 Acres
Acres 0.7
Lot Dimensions 0.00 x 0.00
Property Description
1321 Tulip Drive comes equipped with 41 owned solar panels to help off set the power bills, a whole-house generator, security system, invisible dog fence and full property/garden sprinkler system. Recent updates include: new HVAC, new hot water heater, new pool cover, new cook top, whole house surge protector, newer roof & windows, pro finished garage floor with new garage door and new outdoor lights. The swimming pool was also re-plastered at the beginning of 2024.
Location
State PA
County Chester
Area West Whiteland Twp (10341)
Zoning R10
Rooms
Basement Fully Finished
Main Level Bedrooms 4
Interior
Interior Features Attic/House Fan, Floor Plan - Traditional, Kitchen - Island, Laundry Chute, Sauna, Walk-in Closet(s)
Hot Water Electric
Heating Heat Pump(s)
Cooling Central A/C
Flooring Carpet, Hardwood
Fireplaces Number 2
Fireplaces Type Gas/Propane, Heatilator, Insert, Stone, Brick
Inclusions Washer/Dryer, Refrigerator, pool table, swimming pool equipment, basement freezer, trash compactor - all in "AS-IS" condition
Equipment Cooktop, Dishwasher, Dryer, Refrigerator, Trash Compactor, Washer
Fireplace Y
Window Features Green House
Appliance Cooktop, Dishwasher, Dryer, Refrigerator, Trash Compactor, Washer
Heat Source Electric
Laundry Main Floor
Exterior
Exterior Feature Deck(s)
Garage Garage Door Opener, Inside Access
Garage Spaces 6.0
Pool Heated, Fenced, In Ground, Pool/Spa Combo
Waterfront N
Water Access N
Accessibility None
Porch Deck(s)
Attached Garage 2
Total Parking Spaces 6
Garage Y
Building
Story 2
Foundation Permanent
Sewer Public Sewer
Water Public
Architectural Style Colonial
Level or Stories 2
Additional Building Above Grade, Below Grade
New Construction N
Schools
Middle Schools Fuggett
High Schools East
School District West Chester Area
Others
Pets Allowed Y
Senior Community No
Tax ID 41-06L-0029
Ownership Fee Simple
SqFt Source Assessor
Security Features Security System
Acceptable Financing Cash, Conventional
Listing Terms Cash, Conventional
Financing Cash,Conventional
Special Listing Condition Standard
Pets Description No Pet Restrictions

GET MORE INFORMATION




