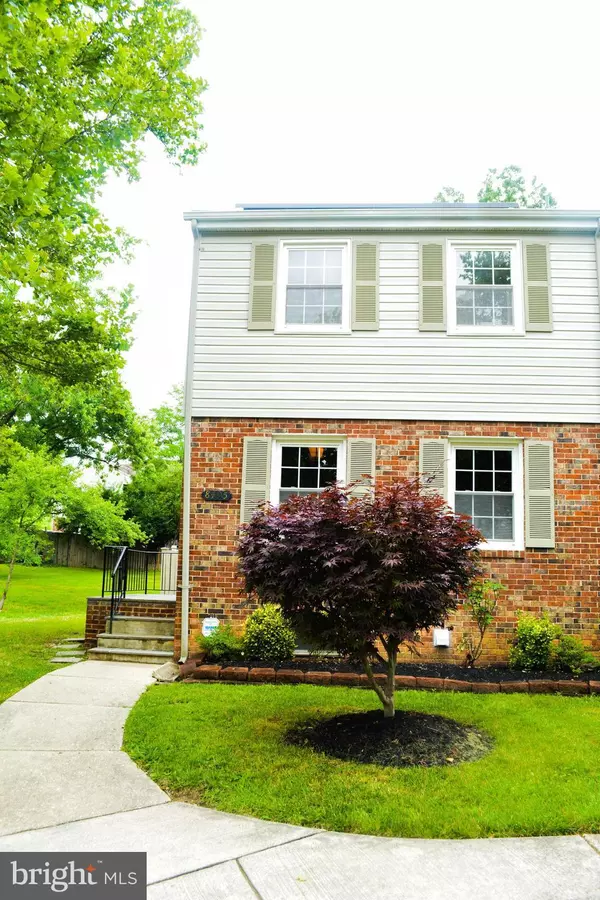Address not disclosed Laurel, MD 20708
UPDATED:
10/21/2024 04:25 PM
Key Details
Property Type Condo
Sub Type Condo/Co-op
Listing Status Coming Soon
Purchase Type For Rent
Square Footage 1,935 sqft
Subdivision Andover Heights
MLS Listing ID MDPG2128172
Style Colonial
Bedrooms 3
Full Baths 3
Condo Fees $90/mo
HOA Y/N N
Abv Grd Liv Area 1,935
Originating Board BRIGHT
Year Built 1969
Lot Size 3,636 Sqft
Acres 0.08
Property Description
The townhome comes with one reserved parking space in front of the home.
Welcome Home!
Location
State MD
County Prince Georges
Zoning R30
Direction Southwest
Rooms
Other Rooms Living Room, Dining Room, Primary Bedroom, Bedroom 2, Bedroom 3, Kitchen, Recreation Room, Bathroom 2, Bathroom 3, Primary Bathroom
Basement Fully Finished, Full, Heated, Improved, Outside Entrance, Walkout Stairs
Interior
Interior Features 2nd Kitchen, Ceiling Fan(s), Dining Area, Floor Plan - Traditional, Formal/Separate Dining Room, Primary Bath(s), Recessed Lighting, Bathroom - Stall Shower, Bathroom - Tub Shower, Wood Floors
Hot Water Natural Gas
Heating Central, Solar On Grid, Zoned
Cooling Central A/C, Solar On Grid, Zoned, Multi Units, Heat Pump(s), Ceiling Fan(s)
Flooring Hardwood, Ceramic Tile
Equipment Built-In Microwave, Built-In Range, Dishwasher, Disposal, Dryer, Exhaust Fan, Extra Refrigerator/Freezer, Icemaker, Microwave, Oven/Range - Gas, Range Hood, Refrigerator, Washer, Water Heater
Fireplace N
Window Features Double Pane,Insulated,Replacement,Screens,Storm
Appliance Built-In Microwave, Built-In Range, Dishwasher, Disposal, Dryer, Exhaust Fan, Extra Refrigerator/Freezer, Icemaker, Microwave, Oven/Range - Gas, Range Hood, Refrigerator, Washer, Water Heater
Heat Source Natural Gas, Central, Solar, Electric
Laundry Basement, Dryer In Unit, Washer In Unit
Exterior
Exterior Feature Patio(s)
Parking On Site 1
Fence Rear, Privacy, Vinyl
Utilities Available Cable TV, Electric Available, Natural Gas Available, Sewer Available, Water Available
Amenities Available Pool - Outdoor, Tot Lots/Playground, Reserved/Assigned Parking
Waterfront N
Water Access N
Roof Type Asphalt
Street Surface Black Top
Accessibility None
Porch Patio(s)
Parking Type Parking Lot
Garage N
Building
Lot Description Cul-de-sac, Level
Story 2
Foundation Block, Brick/Mortar
Sewer Public Sewer
Water Public
Architectural Style Colonial
Level or Stories 2
Additional Building Above Grade, Below Grade
Structure Type Dry Wall
New Construction N
Schools
Elementary Schools Deerfield Run
Middle Schools Dwight D. Eisenhower
High Schools Laurel
School District Prince George'S County Public Schools
Others
Pets Allowed N
HOA Fee Include Common Area Maintenance,Management,Reserve Funds,Road Maintenance,Lawn Maintenance,Snow Removal,Sewer,Water,Trash
Senior Community No
Tax ID 17100993956
Ownership Other
SqFt Source Estimated
Miscellaneous Water,Trash Removal

GET MORE INFORMATION




