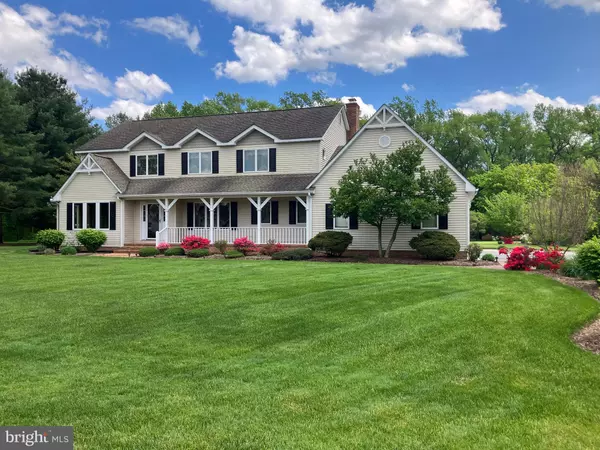809 QUAIL RUN Camden Wyoming, DE 19934
UPDATED:
10/25/2024 12:04 PM
Key Details
Property Type Single Family Home
Sub Type Detached
Listing Status Pending
Purchase Type For Sale
Square Footage 3,141 sqft
Price per Sqft $202
Subdivision Wild Quail
MLS Listing ID DEKT2031954
Style Contemporary
Bedrooms 4
Full Baths 2
Half Baths 1
HOA Fees $200/ann
HOA Y/N Y
Abv Grd Liv Area 3,141
Originating Board BRIGHT
Year Built 1992
Annual Tax Amount $2,264
Tax Year 2022
Lot Size 1.940 Acres
Acres 1.94
Lot Dimensions 1.00 x 0.00
Property Description
Upstairs has a master suite like no other you will find in Kent County. The suite includes two oversized walk-in closets, a spa-like bathroom with a perfect sized soaking tub and a full ceramic shower with a seat and a private water closet. Part of the suite includes an 11x13 room that could be an office, a nursery, or room set up just to watch TV or read. This room also includes a walk in cedar closet for additional storage. Located off one of the walk-in closets is the entry to a large, floored storage space over the garage. The second bedroom is oversized with a built-in desk and a large closet with built-in shelving.
There is a full basement with 9 ft ceilings ready to finish. Oversized 3 car garage with plenty of extra storage area. This home is in move in condition and ready to call home. Put this on your next tour!
Location
State DE
County Kent
Area Caesar Rodney (30803)
Zoning AC
Rooms
Other Rooms Living Room, Dining Room, Primary Bedroom, Bedroom 3, Bedroom 4, Kitchen, Family Room, Sun/Florida Room, Laundry, Mud Room, Bathroom 2, Attic
Basement Full, Interior Access, Outside Entrance, Walkout Stairs, Water Proofing System, Drainage System, Space For Rooms, Sump Pump, Unfinished, Windows
Interior
Interior Features Bathroom - Walk-In Shower, Built-Ins, Butlers Pantry, Cedar Closet(s), Ceiling Fan(s), Central Vacuum, Chair Railings, Crown Moldings, Family Room Off Kitchen, Formal/Separate Dining Room, Kitchen - Eat-In, Kitchen - Island, Primary Bath(s), Recessed Lighting, Sprinkler System, Upgraded Countertops, Walk-in Closet(s), Window Treatments, Wood Floors
Hot Water Natural Gas
Heating Forced Air, Zoned
Cooling Central A/C, Zoned
Flooring Solid Hardwood, Ceramic Tile, Carpet
Fireplaces Number 1
Fireplaces Type Brick, Gas/Propane, Wood
Equipment Central Vacuum, Dishwasher, Disposal, Dryer, Microwave, Oven - Double, Oven - Self Cleaning, Oven - Wall, Oven/Range - Gas, Refrigerator, Washer, Water Heater
Fireplace Y
Window Features Double Hung
Appliance Central Vacuum, Dishwasher, Disposal, Dryer, Microwave, Oven - Double, Oven - Self Cleaning, Oven - Wall, Oven/Range - Gas, Refrigerator, Washer, Water Heater
Heat Source Natural Gas
Laundry Main Floor
Exterior
Exterior Feature Deck(s), Porch(es), Roof
Garage Garage - Side Entry, Garage Door Opener, Inside Access, Oversized, Additional Storage Area
Garage Spaces 9.0
Waterfront N
Water Access N
View Golf Course
Roof Type Architectural Shingle
Accessibility None
Porch Deck(s), Porch(es), Roof
Parking Type Attached Garage, Driveway, Off Street
Attached Garage 3
Total Parking Spaces 9
Garage Y
Building
Lot Description Landscaping, Level, Premium
Story 2
Foundation Block
Sewer Gravity Sept Fld
Water Public
Architectural Style Contemporary
Level or Stories 2
Additional Building Above Grade, Below Grade
Structure Type 9'+ Ceilings
New Construction N
Schools
Middle Schools Fred Fifer
High Schools Caesar Rodney
School District Caesar Rodney
Others
HOA Fee Include Common Area Maintenance
Senior Community No
Tax ID WD-00-09200-04-3300-000
Ownership Fee Simple
SqFt Source Assessor
Acceptable Financing Cash, Conventional, FHA, USDA, VA
Listing Terms Cash, Conventional, FHA, USDA, VA
Financing Cash,Conventional,FHA,USDA,VA
Special Listing Condition Standard

GET MORE INFORMATION




