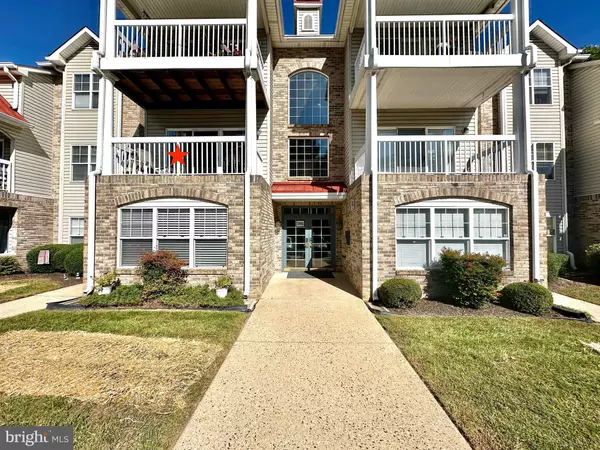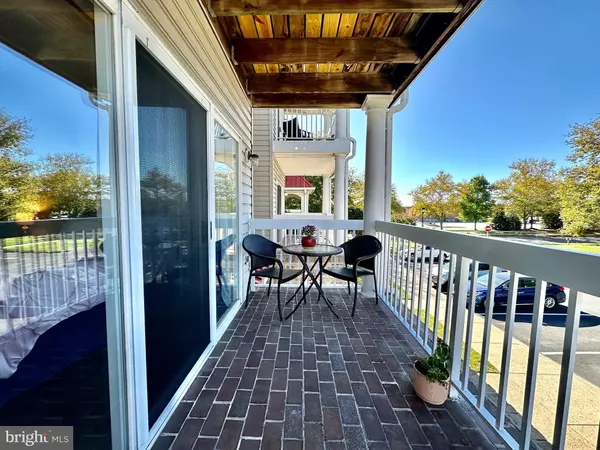201 KIMARY CT #201-G Forest Hill, MD 21050
UPDATED:
10/21/2024 04:54 PM
Key Details
Property Type Condo
Sub Type Condo/Co-op
Listing Status Active
Purchase Type For Sale
Square Footage 1,400 sqft
Price per Sqft $210
Subdivision Spenceola Farms
MLS Listing ID MDHR2036316
Style Traditional
Bedrooms 2
Full Baths 2
Condo Fees $378/mo
HOA Y/N N
Abv Grd Liv Area 1,400
Originating Board BRIGHT
Year Built 1994
Annual Tax Amount $2,125
Tax Year 2025
Property Description
The primary bdrm suite is a peaceful retreat w/newly updated vanity, lighting, and fixtures, a lrg walk-in closet and sep. tub/shower area w/new toilet. Sliding doors from the bdrm lead to a lovely balcony w/vinyl rails and brick floor. A second generous size bdrm w/walk-in closet and an updated hall bath, featuring a new vanity, lighting, fixtures, and toilet, offer comfort for family or guests. The sep. laundry/utility rm w/stackable washer/dryer completes the space. Enjoy access to the community pool and clubhouse, various walking trails and playgrounds. Located close to Downtown Bel Air, Rt-1, I-95, and APG. Within walking distance to grocery stores, restaurants, gas stations, Starbucks, Chipotle, and more... THIS GEM WON'T LAST LONG! SCHEDULE YOUR APPOINTMENT TODAY!
Location
State MD
County Harford
Zoning R2
Rooms
Other Rooms Living Room, Primary Bedroom, Sitting Room, Bedroom 2, Kitchen, Foyer, Breakfast Room, Laundry, Bathroom 2, Primary Bathroom
Main Level Bedrooms 2
Interior
Interior Features Bathroom - Tub Shower, Breakfast Area, Ceiling Fan(s), Crown Moldings, Dining Area, Entry Level Bedroom, Floor Plan - Open, Kitchen - Eat-In, Kitchen - Galley, Kitchen - Table Space, Pantry, Primary Bath(s), Sprinkler System, Upgraded Countertops, Walk-in Closet(s)
Hot Water Natural Gas
Heating Programmable Thermostat, Forced Air
Cooling Ceiling Fan(s), Central A/C, Programmable Thermostat
Flooring Luxury Vinyl Plank
Fireplaces Number 1
Fireplaces Type Double Sided, Gas/Propane
Equipment Built-In Microwave, Dishwasher, Disposal, Dryer - Front Loading, Exhaust Fan, Icemaker, Oven/Range - Gas, Refrigerator, Stainless Steel Appliances, Washer - Front Loading, Water Heater
Fireplace Y
Window Features Screens
Appliance Built-In Microwave, Dishwasher, Disposal, Dryer - Front Loading, Exhaust Fan, Icemaker, Oven/Range - Gas, Refrigerator, Stainless Steel Appliances, Washer - Front Loading, Water Heater
Heat Source Natural Gas
Laundry Dryer In Unit, Has Laundry, Main Floor, Washer In Unit
Exterior
Exterior Feature Balcony
Parking On Site 1
Utilities Available Cable TV, Phone
Amenities Available Club House, Common Grounds, Jog/Walk Path, Party Room, Pool - Outdoor, Tot Lots/Playground
Waterfront N
Water Access N
Roof Type Architectural Shingle
Street Surface Paved
Accessibility None
Porch Balcony
Parking Type On Street
Garage N
Building
Lot Description Backs to Trees, No Thru Street, Private
Story 1
Unit Features Garden 1 - 4 Floors
Sewer Public Sewer
Water Public
Architectural Style Traditional
Level or Stories 1
Additional Building Above Grade, Below Grade
Structure Type Dry Wall
New Construction N
Schools
Elementary Schools Forest Hill
Middle Schools Bel Air
High Schools Bel Air
School District Harford County Public Schools
Others
Pets Allowed Y
HOA Fee Include Common Area Maintenance,Ext Bldg Maint,Lawn Maintenance,Management,Snow Removal,Trash,Water
Senior Community No
Tax ID 1303291995
Ownership Condominium
Security Features Carbon Monoxide Detector(s),Smoke Detector,Sprinkler System - Indoor
Acceptable Financing Cash, FHA, VA, Conventional
Listing Terms Cash, FHA, VA, Conventional
Financing Cash,FHA,VA,Conventional
Special Listing Condition Standard
Pets Description Dogs OK, Cats OK, Number Limit

GET MORE INFORMATION




