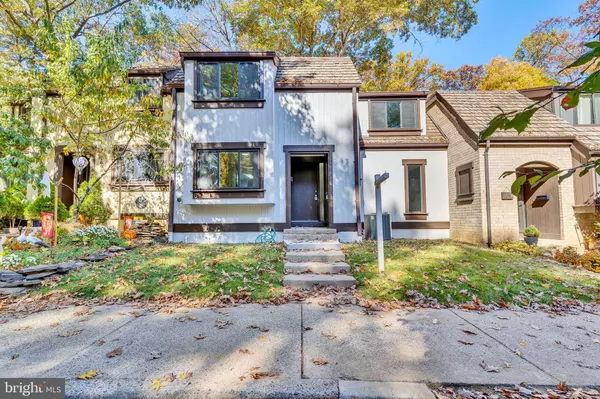1602 PARK OVERLOOK DR Reston, VA 20190
UPDATED:
10/30/2024 04:20 PM
Key Details
Property Type Townhouse
Sub Type Interior Row/Townhouse
Listing Status Under Contract
Purchase Type For Rent
Square Footage 2,184 sqft
Subdivision Reston
MLS Listing ID VAFX2206140
Style Contemporary
Bedrooms 4
Full Baths 2
Half Baths 1
HOA Y/N Y
Abv Grd Liv Area 1,664
Originating Board BRIGHT
Year Built 1972
Lot Size 2,062 Sqft
Acres 0.05
Property Description
Location
State VA
County Fairfax
Zoning 370
Rooms
Basement Fully Finished, Walkout Level
Interior
Interior Features Bathroom - Tub Shower, Breakfast Area, Carpet, Kitchen - Galley, Kitchen - Table Space, Primary Bath(s), Upgraded Countertops, Walk-in Closet(s)
Hot Water Electric
Heating Heat Pump(s)
Cooling Central A/C
Flooring Luxury Vinyl Plank, Carpet
Fireplaces Number 1
Fireplaces Type Non-Functioning
Equipment Washer, Dryer, Refrigerator, Dishwasher, Exhaust Fan, Disposal
Furnishings No
Fireplace Y
Appliance Washer, Dryer, Refrigerator, Dishwasher, Exhaust Fan, Disposal
Heat Source Electric
Laundry Washer In Unit, Dryer In Unit
Exterior
Exterior Feature Patio(s), Balcony
Garage Spaces 2.0
Parking On Site 2
Amenities Available Tennis - Indoor, Tot Lots/Playground, Basketball Courts, Pool - Outdoor, Bike Trail, Jog/Walk Path
Waterfront N
Water Access N
Roof Type Flat
Accessibility None
Porch Patio(s), Balcony
Parking Type Off Street
Total Parking Spaces 2
Garage N
Building
Story 3
Foundation Slab
Sewer Public Sewer
Water Public
Architectural Style Contemporary
Level or Stories 3
Additional Building Above Grade, Below Grade
New Construction N
Schools
Elementary Schools Forest Edge
Middle Schools Hughes
High Schools South Lakes
School District Fairfax County Public Schools
Others
Pets Allowed N
HOA Fee Include Common Area Maintenance,Parking Fee,Pool(s),Road Maintenance,Reserve Funds,Trash
Senior Community No
Tax ID 0181 05030047
Ownership Other
SqFt Source Assessor
Miscellaneous Parking,Trash Removal

GET MORE INFORMATION




