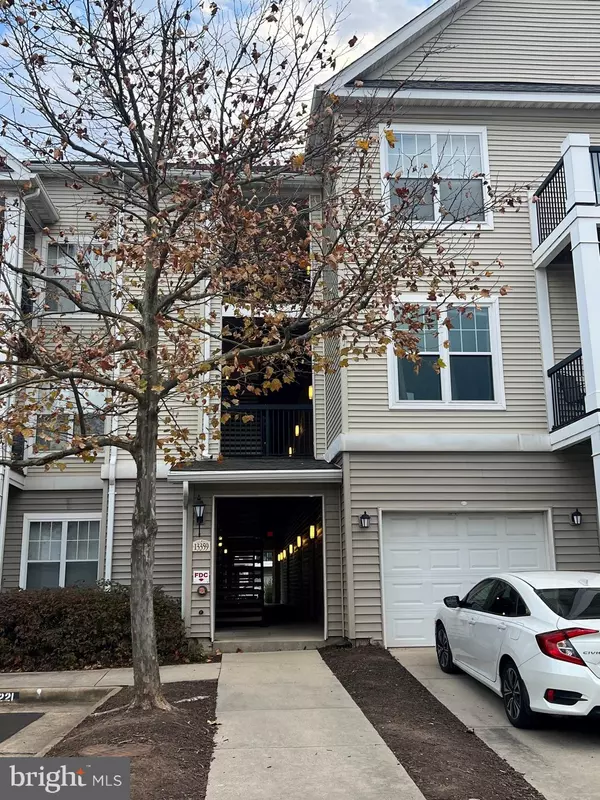13359 CONNOR DR #J Centreville, VA 20120
UPDATED:
10/30/2024 12:47 PM
Key Details
Property Type Condo
Sub Type Condo/Co-op
Listing Status Active
Purchase Type For Rent
Square Footage 925 sqft
Subdivision Stonegate At Faircrest
MLS Listing ID VAFX2208494
Style Contemporary
Bedrooms 2
Full Baths 1
HOA Y/N N
Abv Grd Liv Area 925
Originating Board BRIGHT
Year Built 2002
Property Description
Location
State VA
County Fairfax
Zoning 308
Rooms
Other Rooms Living Room, Dining Room, Primary Bedroom, Bedroom 2, Kitchen, Laundry, Full Bath
Main Level Bedrooms 2
Interior
Interior Features Ceiling Fan(s), Recessed Lighting, Bathroom - Tub Shower, Built-Ins
Hot Water Natural Gas
Heating Forced Air
Cooling Central A/C
Flooring Engineered Wood, Carpet
Fireplaces Number 1
Fireplaces Type Gas/Propane
Inclusions Washer, dryer, refrigerator, dishwasher, stove, disposal, and exhaust hood
Equipment Dishwasher, Disposal, Dryer, ENERGY STAR Clothes Washer, Icemaker, Oven/Range - Gas, Refrigerator, Water Heater, Exhaust Fan, Range Hood
Fireplace Y
Appliance Dishwasher, Disposal, Dryer, ENERGY STAR Clothes Washer, Icemaker, Oven/Range - Gas, Refrigerator, Water Heater, Exhaust Fan, Range Hood
Heat Source Natural Gas
Laundry Dryer In Unit, Washer In Unit
Exterior
Garage Garage Door Opener, Additional Storage Area
Garage Spaces 1.0
Parking On Site 1
Utilities Available Natural Gas Available, Electric Available, Water Available, Sewer Available
Amenities Available Club House, Common Grounds, Fitness Center, Gated Community, Meeting Room, Party Room, Pool - Outdoor, Tot Lots/Playground
Waterfront N
Water Access N
Accessibility None
Parking Type Detached Garage, Parking Lot
Total Parking Spaces 1
Garage Y
Building
Story 1
Unit Features Garden 1 - 4 Floors
Sewer Public Sewer
Water Public
Architectural Style Contemporary
Level or Stories 1
Additional Building Above Grade, Below Grade
New Construction N
Schools
Elementary Schools Powell
Middle Schools Liberty
High Schools Centreville
School District Fairfax County Public Schools
Others
Pets Allowed Y
HOA Fee Include Common Area Maintenance,Ext Bldg Maint,Lawn Maintenance,Pool(s),Security Gate,Snow Removal,Sewer,Taxes,Trash,Recreation Facility
Senior Community No
Tax ID 0551 30 0272
Ownership Other
SqFt Source Estimated
Miscellaneous Water,Sewer,Trash Removal,Common Area Maintenance,Community Center,Grounds Maintenance,Lawn Service,Parking,Recreation Facility,Snow Removal
Security Features Security Gate
Pets Description Pet Addendum/Deposit, Size/Weight Restriction

GET MORE INFORMATION




