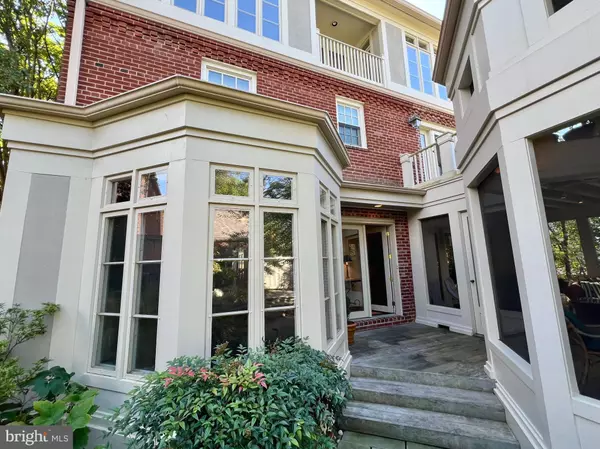9314 COLESVILLE ROAD ALY Silver Spring, MD 20901
UPDATED:
11/22/2024 03:03 PM
Key Details
Property Type Single Family Home
Sub Type Detached
Listing Status Active
Purchase Type For Sale
Square Footage 2,905 sqft
Price per Sqft $430
Subdivision North Hills
MLS Listing ID MDMC2150656
Style Colonial,Craftsman
Bedrooms 5
Full Baths 3
Half Baths 1
HOA Y/N N
Abv Grd Liv Area 2,905
Originating Board BRIGHT
Year Built 1951
Annual Tax Amount $7,932
Tax Year 2024
Lot Size 6,735 Sqft
Acres 0.15
Property Description
Location
State MD
County Montgomery
Zoning R60
Rooms
Basement Daylight, Full, English, Front Entrance, Fully Finished, Outside Entrance, Walkout Level, Windows
Interior
Interior Features Attic, Built-Ins, Wood Floors, Walk-in Closet(s), Upgraded Countertops, Skylight(s), Primary Bath(s), Recessed Lighting, Pantry, Kitchen - Table Space, Kitchen - Island, Kitchen - Gourmet, Kitchen - Eat-In, Kitchen - Country, Formal/Separate Dining Room, Floor Plan - Traditional, Floor Plan - Open, Family Room Off Kitchen, Entry Level Bedroom, Crown Moldings, Chair Railings, Ceiling Fan(s)
Hot Water Natural Gas
Heating Zoned, Forced Air
Cooling Ceiling Fan(s), Zoned, Central A/C
Flooring Wood, Solid Hardwood, Carpet, Marble, Ceramic Tile
Fireplaces Number 2
Fireplaces Type Mantel(s)
Equipment Cooktop, Dishwasher, Disposal, Dryer, Water Heater, Washer, Refrigerator, Range Hood, Oven/Range - Gas, Oven - Wall
Fireplace Y
Window Features Atrium,Bay/Bow,Energy Efficient,Insulated,Screens,Skylights,Transom
Appliance Cooktop, Dishwasher, Disposal, Dryer, Water Heater, Washer, Refrigerator, Range Hood, Oven/Range - Gas, Oven - Wall
Heat Source Natural Gas
Laundry Basement
Exterior
Exterior Feature Balconies- Multiple, Balcony, Deck(s), Patio(s), Porch(es), Screened, Roof, Terrace
Garage Garage - Side Entry, Garage Door Opener
Garage Spaces 4.0
Fence Rear, Privacy, Wood
Waterfront N
Water Access N
View Trees/Woods
Roof Type Composite
Accessibility Other
Porch Balconies- Multiple, Balcony, Deck(s), Patio(s), Porch(es), Screened, Roof, Terrace
Total Parking Spaces 4
Garage Y
Building
Lot Description Landscaping, Premium, Secluded, Trees/Wooded
Story 4
Foundation Other
Sewer Public Sewer
Water Public
Architectural Style Colonial, Craftsman
Level or Stories 4
Additional Building Above Grade
Structure Type High,Vaulted Ceilings
New Construction N
Schools
School District Montgomery County Public Schools
Others
Senior Community No
Tax ID 161301031542
Ownership Fee Simple
SqFt Source Assessor
Security Features Security System
Horse Property N
Special Listing Condition Standard

GET MORE INFORMATION




