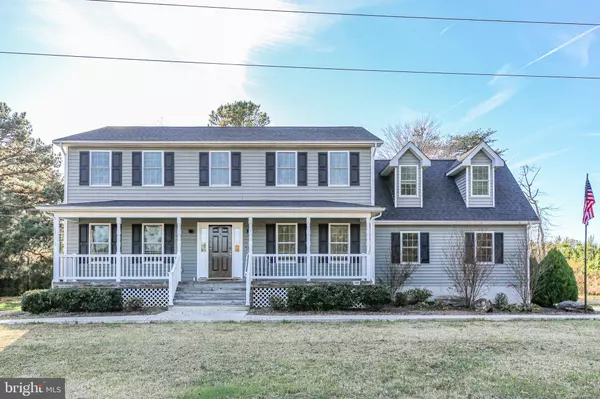22088 LANDORA BRIDGE RD Ruther Glen, VA 22546
UPDATED:
11/21/2024 05:02 PM
Key Details
Property Type Single Family Home
Sub Type Detached
Listing Status Active
Purchase Type For Sale
Square Footage 3,576 sqft
Price per Sqft $153
Subdivision None Available
MLS Listing ID VACV2006714
Style Traditional,Colonial
Bedrooms 4
Full Baths 3
Half Baths 1
HOA Y/N N
Abv Grd Liv Area 2,576
Originating Board BRIGHT
Year Built 2014
Annual Tax Amount $2,460
Tax Year 2023
Lot Size 2.350 Acres
Acres 2.35
Property Description
A versatile bonus room allows you to create a home office, gym, or playroom, while the convenient second-floor utility room includes a washer and dryer. The fully finished basement, accessible from inside and outside, offers a flex space, full bath, media room, kitchenette with refrigerator, and a bar —ideal for guest accommodations, entertainment, or a private retreat. An attached garage and a full-length country front porch complete the charm of this expansive property. Don’t miss the opportunity to enjoy serene, spacious living with easy access to city conveniences!
Location
State VA
County Caroline
Zoning RP
Rooms
Other Rooms Living Room, Dining Room, Primary Bedroom, Bedroom 2, Bedroom 3, Kitchen, Family Room, Bedroom 1, Exercise Room, Laundry, Recreation Room, Bathroom 1, Primary Bathroom, Half Bath
Basement Fully Finished, Outside Entrance, Rear Entrance, Interior Access
Interior
Hot Water Electric
Heating Heat Pump(s)
Cooling Central A/C
Flooring Carpet, Tile/Brick, Hardwood
Fireplaces Number 1
Fireplaces Type Gas/Propane
Equipment Washer, Dryer, Stove, Refrigerator, Dishwasher, Extra Refrigerator/Freezer, Oven/Range - Gas
Furnishings No
Fireplace Y
Appliance Washer, Dryer, Stove, Refrigerator, Dishwasher, Extra Refrigerator/Freezer, Oven/Range - Gas
Heat Source Electric
Laundry Upper Floor
Exterior
Garage Garage - Rear Entry
Garage Spaces 12.0
Waterfront N
Water Access N
View Trees/Woods, Street
Roof Type Architectural Shingle
Street Surface Paved
Accessibility None
Attached Garage 2
Total Parking Spaces 12
Garage Y
Building
Lot Description Backs to Trees, Landscaping, Partly Wooded, Private, Rear Yard, Other
Story 3
Foundation Concrete Perimeter
Sewer On Site Septic
Water Well
Architectural Style Traditional, Colonial
Level or Stories 3
Additional Building Above Grade, Below Grade
Structure Type High,Tray Ceilings,Wood Ceilings
New Construction N
Schools
Elementary Schools Call School Board
Middle Schools Caroline
High Schools Caroline
School District Caroline County Public Schools
Others
Senior Community No
Tax ID 65-7-B
Ownership Fee Simple
SqFt Source Assessor
Acceptable Financing Cash, Conventional, FHA, VA
Listing Terms Cash, Conventional, FHA, VA
Financing Cash,Conventional,FHA,VA
Special Listing Condition Standard

GET MORE INFORMATION




