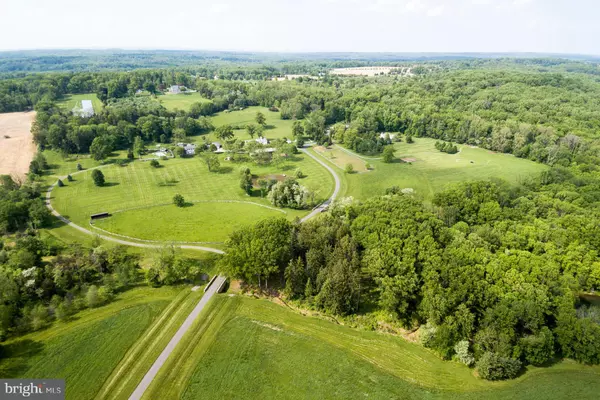For more information regarding the value of a property, please contact us for a free consultation.
189 WOOSAMONSA RD Pennington, NJ 08534
Want to know what your home might be worth? Contact us for a FREE valuation!

Our team is ready to help you sell your home for the highest possible price ASAP
Key Details
Sold Price $3,624,000
Property Type Single Family Home
Sub Type Detached
Listing Status Sold
Purchase Type For Sale
Subdivision None Available
MLS Listing ID NJME277126
Sold Date 11/22/19
Style Colonial,Farmhouse/National Folk
Bedrooms 6
Full Baths 8
Half Baths 2
HOA Y/N N
Originating Board BRIGHT
Year Built 1894
Annual Tax Amount $114,231
Tax Year 2018
Lot Size 77.000 Acres
Acres 77.0
Lot Dimensions 0.00 x 0.00
Property Description
On October 10th, this luxurious, 77-acre equestrian estate will be sold at Luxury AUCTION WITHOUT RESERVE! List price used here is for REFERENCE ONLY. Offered in cooperation with Platinum Luxury Auctions. Inquire for complete Auction details. Presiding on seventy-seven acres in perhaps the area's most dramatic estate setting, Deer Run Farm is defined by its extraordinary features that include an award-winning barn renovation that added guest accommodations and an office above, main house, caretaker's cottage with an additional three bedrooms and 2.5 baths, a pole barn and several other outbuildings. Set far back from the road behind a gated entry, time slows down as views of grazing horses, the pool and pool house, and the graceful main house paint the landscape. Built to be shared with loved ones, with a natural flow between rooms, access to the garden, spa, and patios from many doors, and multiple bedroom suites for homeowners or guests, this home is entirely solar fed with a whole property back-up generator for peace of mind. Equestrian facilities include three stalls, tack room, a wash stall, and run-in sheds in most paddocks. As impressive as the main house, and perhaps more so, the dramatically renovated barn is punctuated by an open, lofty floor plan with a full kitchen, two baths, a home gym and luxurious bedroom accommodations. Here is your piece of paradise. Under 12 miles to Nassau Street and just over 7 miles to Lambertville, Deer Run Farm is conveniently tucked away. Offering also includes Tax ID# 06-00051-00028-Q0033. Room measurements include spaces in the main house as well as the barn. Any/all Rollback Taxes if applicable will be paid by the buyer.
Location
State NJ
County Mercer
Area Hopewell Twp (21106)
Zoning VRC
Rooms
Other Rooms Living Room, Dining Room, Primary Bedroom, Sitting Room, Bedroom 2, Bedroom 3, Bedroom 4, Bedroom 5, Kitchen, Game Room, Family Room, Library, Breakfast Room, Bedroom 1, Study, Exercise Room, Great Room, Laundry, Loft, Mud Room, Office, Utility Room, Bonus Room
Basement Partial, Partially Finished
Main Level Bedrooms 1
Interior
Interior Features 2nd Kitchen, Breakfast Area, Cedar Closet(s), Chair Railings, Crown Moldings, Entry Level Bedroom, Exposed Beams, Kitchen - Gourmet, Kitchen - Island, Primary Bath(s), Pantry, Recessed Lighting, Walk-in Closet(s), Wet/Dry Bar, Wood Stove
Heating Baseboard - Electric, Forced Air
Cooling Central A/C
Flooring Stone, Tile/Brick, Wood
Fireplaces Number 6
Equipment Built-In Microwave, Built-In Range, Commercial Range, Dishwasher, Oven - Double, Oven/Range - Gas, Range Hood, Refrigerator, Stainless Steel Appliances
Fireplace Y
Window Features Bay/Bow
Appliance Built-In Microwave, Built-In Range, Commercial Range, Dishwasher, Oven - Double, Oven/Range - Gas, Range Hood, Refrigerator, Stainless Steel Appliances
Heat Source Propane - Leased, Solar
Laundry Upper Floor
Exterior
Exterior Feature Patio(s), Porch(es), Breezeway
Garage Additional Storage Area
Garage Spaces 8.0
Pool Fenced, In Ground
Waterfront N
Water Access N
Accessibility None
Porch Patio(s), Porch(es), Breezeway
Parking Type Detached Garage
Total Parking Spaces 8
Garage Y
Building
Story 3+
Sewer On Site Septic
Water Well
Architectural Style Colonial, Farmhouse/National Folk
Level or Stories 3+
Additional Building Above Grade, Below Grade
Structure Type 9'+ Ceilings,Beamed Ceilings,Cathedral Ceilings,Wood Ceilings
New Construction N
Schools
School District Hopewell Valley Regional Schools
Others
Senior Community No
Tax ID 06-00051-00028
Ownership Fee Simple
SqFt Source Estimated
Security Features Security System
Special Listing Condition Standard
Read Less

Bought with Judson R Henderson • Callaway Henderson Sotheby's Int'l-Princeton
GET MORE INFORMATION




