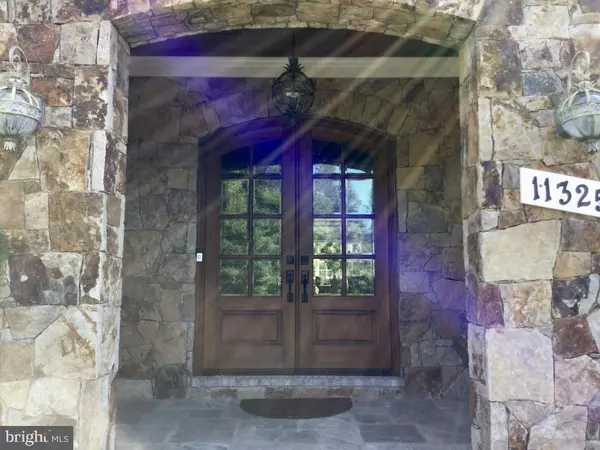For more information regarding the value of a property, please contact us for a free consultation.
11325 FOX CREEK FARM WAY Great Falls, VA 22066
Want to know what your home might be worth? Contact us for a FREE valuation!

Our team is ready to help you sell your home for the highest possible price ASAP
Key Details
Sold Price $1,800,000
Property Type Single Family Home
Sub Type Detached
Listing Status Sold
Purchase Type For Sale
Square Footage 8,895 sqft
Price per Sqft $202
Subdivision Fox Creek
MLS Listing ID VAFX1078624
Sold Date 11/25/19
Style Colonial
Bedrooms 5
Full Baths 5
Half Baths 3
HOA Fees $41/ann
HOA Y/N Y
Abv Grd Liv Area 6,095
Originating Board BRIGHT
Year Built 2017
Annual Tax Amount $22,324
Tax Year 2019
Lot Size 1.722 Acres
Acres 1.72
Property Description
**Cancelled Open House Sunday 9/29UNDER CONTRACT ** Stunning 8895 square foot Custom Estate Home was built by A&G Homes in 2016. There are 5 Bedrooms and 5 Full Baths to go along with 3 Half Baths on the 3 levels. From the exquisite use of Brick and Stone on the outside to the fine European touches in the interior, this home leaves nothing undone. The Gourmet Kitchen, with its gorgeous granite stone colors, and a Baking pantry all opening up to large Family Room with coffered ceilings and future built in entertainment system. Cozy up to the beautiful Stone Fireplace this winter an enjoy the atmosphere. There is a spacious Office on the main level. The upper level features 4 bedrooms, all en-suite, including the large Master Suite with sitting room, his and hers Walk in Closets and Master Bathroom with full body sprayers in the shower. The lower level has multiple spacious Recreation areas with double sided fireplace, a media room, Bar area with kitchen, 1 bedroom with en-suite bath. There is another bath also along with a lower lever laundry. The walkout lower level takes you out to a large Backyard with Open Pavilion and outdoor fireplace and Grill. All sited on a 1.72-acre lot.
Location
State VA
County Fairfax
Zoning RE ( RES ESTATE 1DU/2A
Direction Southwest
Rooms
Other Rooms Living Room, Dining Room, Primary Bedroom, Sitting Room, Bedroom 2, Bedroom 3, Bedroom 4, Bedroom 5, Kitchen, Game Room, Family Room, Foyer, Breakfast Room, Sun/Florida Room, Great Room, Laundry, Other, Office, Utility Room, Media Room, Primary Bathroom
Basement Full
Interior
Interior Features Attic, Breakfast Area, Built-Ins, Dining Area, Family Room Off Kitchen, Kitchen - Eat-In, Kitchen - Gourmet, Kitchen - Island, Kitchen - Table Space, Primary Bath(s), Recessed Lighting, Upgraded Countertops, Wet/Dry Bar, WhirlPool/HotTub, Window Treatments, Wood Floors
Hot Water Natural Gas
Heating Zoned
Cooling Attic Fan, Ceiling Fan(s), Central A/C, Programmable Thermostat
Flooring Ceramic Tile, Hardwood, Fully Carpeted, Stone, Marble, Wood
Fireplaces Number 3
Fireplaces Type Fireplace - Glass Doors, Gas/Propane, Mantel(s)
Equipment Built-In Microwave, Built-In Range, Cooktop, Disposal, Freezer, Icemaker, Oven - Double, Oven - Wall, Refrigerator
Furnishings No
Fireplace Y
Window Features Insulated,Bay/Bow
Appliance Built-In Microwave, Built-In Range, Cooktop, Disposal, Freezer, Icemaker, Oven - Double, Oven - Wall, Refrigerator
Heat Source Natural Gas
Laundry Hookup, Upper Floor, Lower Floor, Basement
Exterior
Exterior Feature Terrace, Porch(es)
Garage Garage - Front Entry, Garage - Side Entry, Garage Door Opener
Garage Spaces 3.0
Utilities Available Electric Available, Natural Gas Available, Phone, Phone Connected
Waterfront N
Water Access N
Roof Type Composite,Asphalt
Accessibility None
Porch Terrace, Porch(es)
Parking Type Attached Garage, Driveway
Attached Garage 3
Total Parking Spaces 3
Garage Y
Building
Lot Description Premium, Private
Story 3+
Sewer On Site Septic, Perc Approved Septic
Water Well
Architectural Style Colonial
Level or Stories 3+
Additional Building Above Grade, Below Grade
Structure Type 9'+ Ceilings,2 Story Ceilings,Dry Wall,Block Walls,Tray Ceilings
New Construction N
Schools
Elementary Schools Forestville
Middle Schools Cooper
High Schools Langley
School District Fairfax County Public Schools
Others
Pets Allowed Y
Senior Community No
Tax ID 0062 17 0002
Ownership Fee Simple
SqFt Source Assessor
Security Features Carbon Monoxide Detector(s),Motion Detectors,Security System
Horse Property N
Special Listing Condition Undisclosed
Pets Description No Pet Restrictions
Read Less

Bought with Joy Muczko • Pearson Smith Realty, LLC
GET MORE INFORMATION




