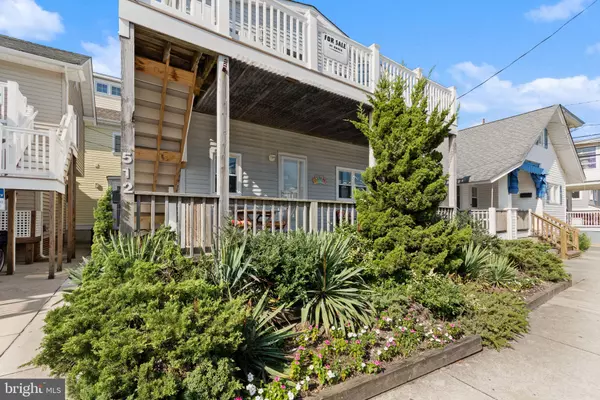For more information regarding the value of a property, please contact us for a free consultation.
512 E 14TH ST #A Ocean City, NJ 08226
Want to know what your home might be worth? Contact us for a FREE valuation!

Our team is ready to help you sell your home for the highest possible price ASAP
Key Details
Sold Price $396,000
Property Type Single Family Home
Sub Type Twin/Semi-Detached
Listing Status Sold
Purchase Type For Sale
Square Footage 764 sqft
Price per Sqft $518
Subdivision Boardwalk Area
MLS Listing ID NJCM103510
Sold Date 11/25/19
Style Traditional
Bedrooms 3
Full Baths 1
Half Baths 1
HOA Y/N N
Abv Grd Liv Area 764
Originating Board BRIGHT
Year Built 1915
Annual Tax Amount $3,267
Tax Year 2019
Lot Dimensions 35.00 x 50.00
Property Description
Looking for that get away in America s Greatest Family Resort Ocean City New Jersey ! This home is just 800 feet from the beach and The #1 Boardwalk at the Jersey Shore. While sitting on the front deck of this home, you look over at the ocean City Board Walk and the 14th Street Beach. As you walk in you will immediately notice the pride of ownership. Stunning drift wood like ceramic tile flow seamlessly throughout the home setting the tone. The open floor plan is great for gatherings and entertaining. The living room flows into the dinning area creating one large open space. The completely remodeled upgraded kitchen features stainless steel appliances, granite counter tops, custom subway tile backsplash, 42 inch cabinets, five burner range, breakfast bar. The New Kitchen over looks the dinning area and living room. Just off the kitchen is the mud room with full size stackable washer and dryer, new high efficiency tankless hot water heater. The main bath has been updated and upgraded. The main bedroom has a private half bath and a ceiling fan. All three bedrooms are just off the open living and dining room. There is plenty of storage with 3 sheds on the side of the home. The back of the home features a large outdoor shower with room to change and dry off. This is a great opportunity to own a home close the beach and boardwalk, so once you arrive you can relax and walk everywhere, shopping, rides, sand, boardwalk, restaurants. Everything is with a few blacks and don't forget just 800 feet from your door to the sand of one of America's Best Beaches.
Location
State NJ
County Cape May
Area Ocean City City (20508)
Zoning R1
Direction North
Rooms
Other Rooms Living Room, Dining Room, Bedroom 2, Bedroom 3, Kitchen, Bedroom 1, Laundry, Bathroom 1
Main Level Bedrooms 3
Interior
Interior Features Breakfast Area, Ceiling Fan(s), Combination Dining/Living, Dining Area, Floor Plan - Open, Primary Bath(s), Tub Shower
Hot Water Natural Gas, Instant Hot Water, Tankless
Cooling Central A/C, Ceiling Fan(s), Programmable Thermostat
Flooring Ceramic Tile
Equipment Built-In Microwave, Dishwasher, Dryer - Gas, Energy Efficient Appliances, Exhaust Fan, Oven - Self Cleaning, Oven/Range - Gas, Refrigerator, Stainless Steel Appliances, Washer - Front Loading, Water Heater - High-Efficiency
Fireplace N
Window Features Double Hung,Double Pane,Low-E,Vinyl Clad
Appliance Built-In Microwave, Dishwasher, Dryer - Gas, Energy Efficient Appliances, Exhaust Fan, Oven - Self Cleaning, Oven/Range - Gas, Refrigerator, Stainless Steel Appliances, Washer - Front Loading, Water Heater - High-Efficiency
Heat Source Natural Gas
Laundry Main Floor
Exterior
Exterior Feature Deck(s)
Utilities Available Cable TV, Phone Available, Phone
Amenities Available None
Waterfront N
Water Access Y
Water Access Desc Public Access,Public Beach
View Ocean, Water
Roof Type Architectural Shingle
Accessibility None
Porch Deck(s)
Parking Type On Street
Garage N
Building
Story 1
Sewer Public Sewer
Water Public
Architectural Style Traditional
Level or Stories 1
Additional Building Above Grade, Below Grade
Structure Type Dry Wall
New Construction N
Schools
Elementary Schools Ocean City
Middle Schools Ocean City Intermediate M.S.
High Schools Ocean City H.S.
School District Ocean City Schools
Others
Pets Allowed Y
HOA Fee Include None
Senior Community No
Tax ID 08-01403-00016-C1
Ownership Condominium
Acceptable Financing Cash, Conventional, FHA, VA
Listing Terms Cash, Conventional, FHA, VA
Financing Cash,Conventional,FHA,VA
Special Listing Condition Standard
Pets Description No Pet Restrictions
Read Less

Bought with Non Member • Non Subscribing Office
GET MORE INFORMATION




