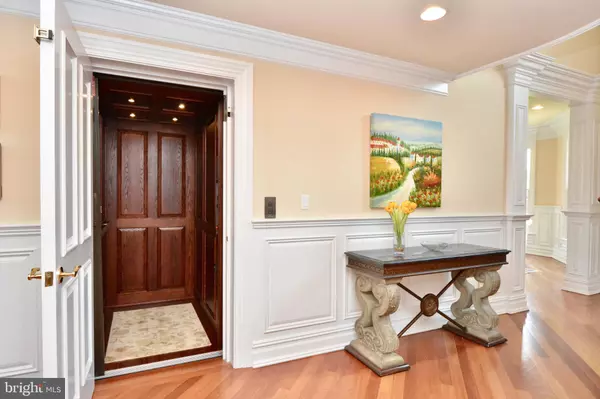For more information regarding the value of a property, please contact us for a free consultation.
8 SILVERS CT Pennington, NJ 08534
Want to know what your home might be worth? Contact us for a FREE valuation!

Our team is ready to help you sell your home for the highest possible price ASAP
Key Details
Sold Price $1,725,000
Property Type Single Family Home
Sub Type Detached
Listing Status Sold
Purchase Type For Sale
Square Footage 7,204 sqft
Price per Sqft $239
Subdivision Not On List
MLS Listing ID NJME279400
Sold Date 11/30/19
Style Colonial
Bedrooms 5
Full Baths 6
Half Baths 2
HOA Y/N Y
Abv Grd Liv Area 7,204
Originating Board BRIGHT
Year Built 2007
Annual Tax Amount $50,913
Tax Year 2018
Lot Size 8.210 Acres
Acres 8.21
Lot Dimensions 0.00 x 0.00
Property Description
Welcome to a true classic where no expense was spared in creating a theme of gracious entertaining for family and friends. Located at the head of a private cul-de-sac, and proudly perched on an 8+ acre perfectly manicured lot, this custom all brick stately colonial features four levels of spectacular living intentionally designed around an elevator that opens to unobstructed space on every floor. Constructed with commercial steel I-beams, thick foundation walls, high ceilings, 12 over 12 Pella windows, solid wood doors, triple crown moldings above/ deep baseboard moldings below and Brazilian cherry hardwood floors throughout, this is truly a one-of-a-kind interior. The exterior with four sides of brick boasts a raised stone terrace in the rear and a stone front entrance porch, both enhanced by masonry balusters that creates an overall timeless architectural element along with the keystones that top every window. You will be impressed upon entry by the floating, curved staircase that is a piece of art in the two-story foyer, which is flanked by a formal dining room on the left and a formal living room on the right, a private study with six windows is accessed by glass French doors either by the living room in the front or by a handsome den with rich wood paneling, custom built-ins and fireplace in the rear. A two-story family room with a floor to ceiling palladium window has a see through fireplace and French doors to the open-air stone terrace. The kitchen is large and functional with an oversized center island complete with breakfast bar, commercial grade appliances, cherry cabinets and granite counters, the sink has dual skylights above for added sunshine. The breakfast room is spacious and shares the dual fireplace from the family room side making this grand kitchen a perfect gathering space for large celebrations. This level has formal and informal powder rooms, a butler s pantry/beverage bar area, a first floor laundry room and a mudroom entry to the attached three-car garage. A back staircase leads to the upper level where the second laundry room is located and three uniquely different bedrooms each with their own private bathrooms plus the master bedroom complete with sitting room, fireplace, dressing area; master bath and plenty of closets. A private staircase leads to a larger au pair or guest suite with walk-in closet, sitting room, vaulted ceiling and private bath. The sky lit third floor is perfect for a home gym or studio space for yoga, writing or painting. The walkout lower level with a sixth full bathroom is where the fun can really begin, this space has been soundproofed and offers built-in speakers, a media room, game/card room, play room and a fully stocked commercial grade bar with proper refrigeration, triple stainless steel sinks and onyx topped bar counters that are back-lit for a luminous glow to complete the Wow factor! This home has been beautifully constructed, well planned and meticulously maintained by the original owner.
Location
State NJ
County Mercer
Area Hopewell Twp (21106)
Zoning R150
Rooms
Other Rooms Living Room, Dining Room, Primary Bedroom, Sitting Room, Bedroom 2, Bedroom 3, Bedroom 4, Bedroom 5, Kitchen, Game Room, Family Room, Den, Breakfast Room, Study, Exercise Room, Laundry, Bonus Room, Hobby Room
Basement Daylight, Partial, Fully Finished, Walkout Level
Interior
Interior Features Curved Staircase, Elevator, Family Room Off Kitchen, Kitchen - Island, Primary Bath(s)
Heating Forced Air
Cooling Central A/C
Flooring Ceramic Tile, Hardwood
Fireplaces Number 3
Fireplaces Type Gas/Propane
Fireplace Y
Heat Source Natural Gas
Laundry Main Floor, Upper Floor
Exterior
Garage Garage - Side Entry, Garage Door Opener, Inside Access, Oversized
Garage Spaces 3.0
Waterfront N
Water Access N
View Scenic Vista, Trees/Woods
Roof Type Asphalt
Accessibility Elevator
Parking Type Attached Garage
Attached Garage 3
Total Parking Spaces 3
Garage Y
Building
Lot Description Premium, Cul-de-sac
Story 3+
Sewer On Site Septic
Water Well
Architectural Style Colonial
Level or Stories 3+
Additional Building Above Grade, Below Grade
New Construction N
Schools
Elementary Schools Hopewell E.S.
Middle Schools Timberlane M.S.
High Schools Central H.S.
School District Hopewell Valley Regional Schools
Others
Senior Community No
Tax ID 06-00043 24-00015 17
Ownership Fee Simple
SqFt Source Assessor
Special Listing Condition Standard
Read Less

Bought with Neena Sampat • Keller Williams Cornerstone Realty
GET MORE INFORMATION




