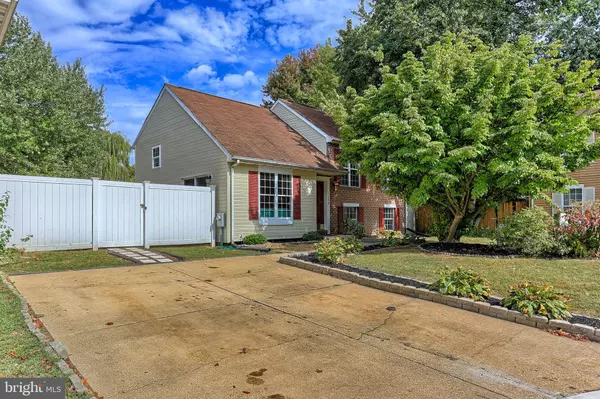For more information regarding the value of a property, please contact us for a free consultation.
1242 CALDWELL CT N Belcamp, MD 21017
Want to know what your home might be worth? Contact us for a FREE valuation!

Our team is ready to help you sell your home for the highest possible price ASAP
Key Details
Sold Price $234,900
Property Type Single Family Home
Sub Type Detached
Listing Status Sold
Purchase Type For Sale
Square Footage 1,982 sqft
Price per Sqft $118
Subdivision Riverside
MLS Listing ID MDHR237746
Sold Date 11/27/19
Style Split Level
Bedrooms 3
Full Baths 2
HOA Fees $23/qua
HOA Y/N Y
Abv Grd Liv Area 1,626
Originating Board BRIGHT
Year Built 1981
Annual Tax Amount $2,454
Tax Year 2018
Lot Size 7,057 Sqft
Acres 0.16
Lot Dimensions 0.00 x 0.00
Property Description
This split level nestled in a private court with an island and plenty of extra parking shows like a model! Upon entry there is a living room with beautiful hardwood floors, vaulted ceiling and sliders to a brick patio. Lower level with a beautiful brick electric fireplace and new carpet. as well as bedroom #3 with new carpet and a huge utility room.The home has been renovated with many updates to include professional paint throughout, brand new kitchen remodeled with white cabinets, granite counter tops, new flooring, all new SS appliance package and extra cabitnets and countertop area added. The dining area that is attached to the kitchen has beautiful hardwood floors and sliding doors to a large deck that overlooks a beautiful back yard that features a play house, swing set and shed all enclosed with a very nice white privacy fence with rear gate that opens to a common area with a beautiful weeping willow tree and a short walk to community pool and tennis courts. This home is a must see!
Location
State MD
County Harford
Zoning R4
Rooms
Other Rooms Living Room, Primary Bedroom, Bedroom 2, Kitchen, Family Room, Laundry, Bathroom 3
Basement Fully Finished, Heated
Interior
Interior Features Carpet, Combination Kitchen/Dining, Dining Area, Floor Plan - Open, Upgraded Countertops, Walk-in Closet(s), Wood Floors
Hot Water Electric
Heating Heat Pump(s)
Cooling Central A/C
Flooring Carpet, Ceramic Tile
Fireplaces Number 1
Fireplaces Type Brick, Electric
Equipment Built-In Microwave, Dishwasher, Exhaust Fan, Oven - Self Cleaning, Oven/Range - Electric, Refrigerator, Stainless Steel Appliances, Washer/Dryer Hookups Only
Fireplace Y
Window Features Sliding,Replacement
Appliance Built-In Microwave, Dishwasher, Exhaust Fan, Oven - Self Cleaning, Oven/Range - Electric, Refrigerator, Stainless Steel Appliances, Washer/Dryer Hookups Only
Heat Source Electric
Exterior
Fence Privacy, Rear
Waterfront N
Water Access N
Accessibility None
Garage N
Building
Lot Description Backs - Open Common Area, Backs to Trees, Cul-de-sac, Landscaping, Level, No Thru Street
Story 3+
Sewer Public Sewer
Water Public
Architectural Style Split Level
Level or Stories 3+
Additional Building Above Grade, Below Grade
Structure Type Dry Wall,2 Story Ceilings,Vaulted Ceilings
New Construction N
Schools
School District Harford County Public Schools
Others
Senior Community No
Tax ID 01-057553
Ownership Fee Simple
SqFt Source Assessor
Special Listing Condition Standard
Read Less

Bought with Veda Rice • Bennett Realty Solutions
GET MORE INFORMATION




