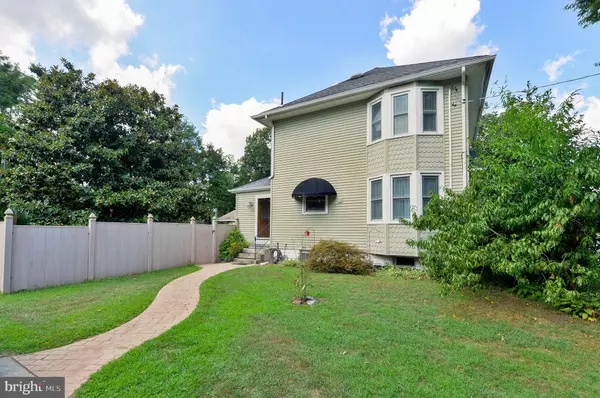For more information regarding the value of a property, please contact us for a free consultation.
104 N MARION AVE Wenonah, NJ 08090
Want to know what your home might be worth? Contact us for a FREE valuation!

Our team is ready to help you sell your home for the highest possible price ASAP
Key Details
Sold Price $242,500
Property Type Single Family Home
Sub Type Detached
Listing Status Sold
Purchase Type For Sale
Square Footage 1,500 sqft
Price per Sqft $161
Subdivision Crossroads At Mullica
MLS Listing ID NJGL246792
Sold Date 11/22/19
Style Colonial
Bedrooms 3
Full Baths 2
Half Baths 1
HOA Y/N N
Abv Grd Liv Area 1,500
Originating Board BRIGHT
Year Built 1910
Annual Tax Amount $9,985
Tax Year 2018
Lot Size 0.258 Acres
Acres 0.26
Lot Dimensions 75.00 x 150.00
Property Description
Wenonah at its best! This delightful colonial is on such a pretty street and just feels like home from the moment you walk inside. So much charm with so many updates to appreciate. The exterior has newer vinyl siding with very befitting cedar shake accents, upgraded vinyl windows, newer roof, shutters and soffits all in tip top shape. Since we are outside; let s go out back and hop in the pool! The back yard is literally the ideal staycation with a huge in-ground pool highlighted by a deck, tons of stamped concrete, Koi pond and the coolest she-shed/man cave/poolhouse around (whatever suits your needs). The long driveway leads to the convenient detached garage which is as lovely as the rest of the home. The driveway can accommodate several vehicles or maybe your RV, boat? Updated with newer mechanicals including gas furnace, dual-zone AC and water heater for piece of mind. Warm, original hardwood flooring in the living room and the toasty gas fireplace is an extra added bonus. The hardwoods flow into the dining room which has chair-rail accents, a breakfast bar and opens to the very functional kitchen. The gas range, microwave oven, newer stainless steel dishwasher and refrigerator are all included! The 1st floor laundry room with handy laundry shute (from the 2nd floor) leads to a full bathroom and includes the washer/dryer. The 2nd floor consists of 3 bedrooms all with ceiling fans, a full bathroom and a walk up attic with potential for future finishing! Bonus finished basement comprised of a family room with a gas fireplace and built-ins which creates a fantastic additional living area. Good storage space and a powder room round out the basement. The pictures say it all! Come see for yourself.
Location
State NJ
County Gloucester
Area Wenonah Boro (20819)
Zoning RES
Rooms
Other Rooms Living Room, Dining Room, Primary Bedroom, Bedroom 2, Bedroom 3, Kitchen, Family Room, Laundry, Storage Room
Basement Fully Finished
Interior
Interior Features Attic, Ceiling Fan(s), Laundry Chute, Wood Floors
Heating Forced Air
Cooling Central A/C
Fireplaces Number 2
Fireplaces Type Gas/Propane
Equipment Washer, Dryer, Refrigerator
Fireplace Y
Window Features Double Hung,Energy Efficient
Appliance Washer, Dryer, Refrigerator
Heat Source Natural Gas
Exterior
Exterior Feature Patio(s), Deck(s), Brick
Garage Oversized
Garage Spaces 1.0
Fence Vinyl
Pool In Ground
Waterfront N
Water Access N
Roof Type Asphalt,Shingle
Accessibility None
Porch Patio(s), Deck(s), Brick
Parking Type Driveway, Detached Garage
Total Parking Spaces 1
Garage Y
Building
Story 2
Sewer Public Sewer
Water Public
Architectural Style Colonial
Level or Stories 2
Additional Building Above Grade, Below Grade
New Construction N
Schools
School District Gateway Regional Schools
Others
Senior Community No
Tax ID 19-00035-00010
Ownership Fee Simple
SqFt Source Assessor
Horse Property N
Special Listing Condition Standard
Read Less

Bought with Barbara A Uhl • Century 21 Alliance - Mantua
GET MORE INFORMATION




