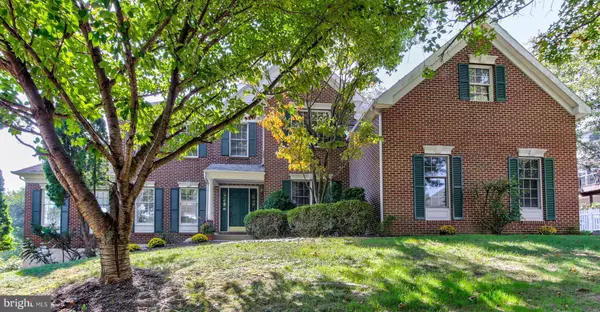For more information regarding the value of a property, please contact us for a free consultation.
91 OLD MILL DR Media, PA 19063
Want to know what your home might be worth? Contact us for a FREE valuation!

Our team is ready to help you sell your home for the highest possible price ASAP
Key Details
Sold Price $675,000
Property Type Single Family Home
Sub Type Detached
Listing Status Sold
Purchase Type For Sale
Square Footage 3,736 sqft
Price per Sqft $180
Subdivision Rose Tree Ests
MLS Listing ID PADE501654
Sold Date 12/09/19
Style Colonial
Bedrooms 4
Full Baths 3
Half Baths 1
HOA Fees $29/ann
HOA Y/N Y
Abv Grd Liv Area 3,736
Originating Board BRIGHT
Year Built 1997
Annual Tax Amount $14,139
Tax Year 2019
Lot Size 0.412 Acres
Acres 0.41
Property Description
Over the last few years on very few occasions the sought after Rose Tree Estates community in Upper Providence Township has a Grand Provincial Cornell Model home for sale which offers a true open floor plan, two story entry way, conservatory and a three car garage. Rose Tree Estates is a commuters delight - 30 minutes to Center City, 15 mins to the airport. Welcome to this stately turnkey, 4-bedroom, 3.5-bathroom brick Colonial located on a prime lot perfectly situated in the development. The main floor features a striking and inviting 2-story foyer with a finely crafted turn style staircase. To your right, a private home office. Enter into the open concept kitchen with white shaker style cabinets, dark granite countertops, full pantry, matching newer appliances, a large kitchen island and gorgeous, newly refinished hardwood floors. An eat-in breakfast nook with french doors which lead to the expansive deck with private views; perfect for entertaining. To the right of the kitchen is a spacious family room with dramatic vaulted ceilings and a gas brick fireplace. To the left are side by side formal dining and living rooms, also great for large gatherings. Beautiful high ceilings, neutral paint colors with high baseboards and crown molding. Grand Conservatory follows. Beautiful sun-drenched family room, play room, with potential for an in-law or guest suite and all this on the main floor with a walkout to 47x17 deck. Finish this level off with a powder room, a mud/laundry room giving access to the attached over-sized 3-car garage. The second floor features a large master suite with sitting area, huge walk-in closet and bathroom with both a jacuzzi, shower, double vanity sinks and private leu. Additionally, there are 3 nicely sized, light filled bedrooms and a hall bath. This Grand Provincial has an additional wonderful feature: Fully finished walk out lower level, currently used as a game room and gym. With some adjustments the area can also be used as in-law quarters, as it has a full bathroom. Loads of closets and storage. The entire house has been repainted this year, new carpeting installed and hardwood floors were just refinished. Located in award-winning Rose Tree Media School District. 5 minutes to Media town center. Media has theaters, restaurants, shops, popular festivals and events throughout the year and dining under the stars every Wednesday in the summer. 3 minute drive to Rose Tree Park with free theater and events through the summer months. Easy access to public transportation, Route 475, I-95 and Philadelphia International Airport. Please call to preview this beautiful property today.
Location
State PA
County Delaware
Area Upper Providence Twp (10435)
Zoning RESIDENTIAL
Rooms
Other Rooms Living Room, Dining Room, Primary Bedroom, Bedroom 2, Bedroom 3, Bedroom 4, Kitchen, Family Room, Basement, Foyer, Sun/Florida Room, Laundry, Office
Basement Full
Interior
Heating Forced Air
Cooling Central A/C
Fireplaces Number 1
Fireplace Y
Heat Source Natural Gas
Laundry Main Floor
Exterior
Garage Oversized
Garage Spaces 7.0
Waterfront N
Water Access N
Accessibility None
Parking Type Attached Garage, Driveway, On Street
Attached Garage 3
Total Parking Spaces 7
Garage Y
Building
Story 2
Sewer Public Sewer
Water Public
Architectural Style Colonial
Level or Stories 2
Additional Building Above Grade, Below Grade
New Construction N
Schools
Elementary Schools Media
Middle Schools Springton Lake
High Schools Penncrest
School District Rose Tree Media
Others
Senior Community No
Tax ID 35-00-01074-63
Ownership Fee Simple
SqFt Source Assessor
Special Listing Condition Standard
Read Less

Bought with Lauren H Leithead • Keller Williams Main Line
GET MORE INFORMATION




