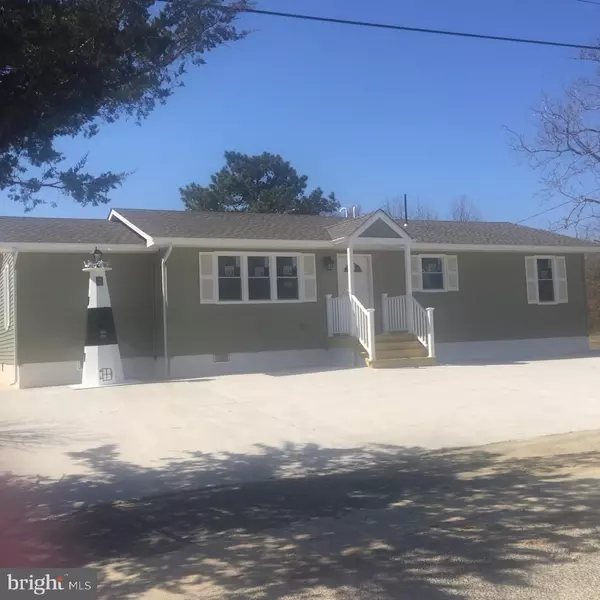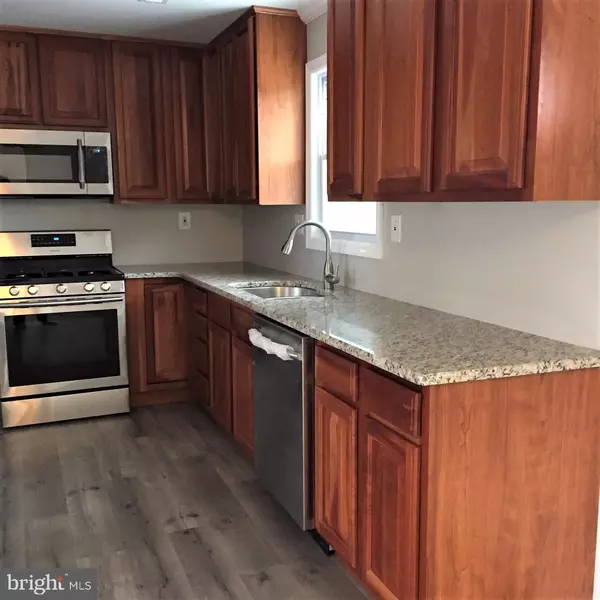For more information regarding the value of a property, please contact us for a free consultation.
305 CEDARCREST AVENUE Pleasantville, NJ 08232
Want to know what your home might be worth? Contact us for a FREE valuation!

Our team is ready to help you sell your home for the highest possible price ASAP
Key Details
Sold Price $160,000
Property Type Single Family Home
Sub Type Detached
Listing Status Sold
Purchase Type For Sale
Square Footage 1,260 sqft
Price per Sqft $126
Subdivision Pleasantville
MLS Listing ID NJAC111376
Sold Date 12/06/19
Style Ranch/Rambler
Bedrooms 3
Full Baths 2
HOA Y/N N
Abv Grd Liv Area 1,260
Originating Board BRIGHT
Year Built 1962
Annual Tax Amount $6,229
Tax Year 2019
Lot Size 7.000 Acres
Acres 7.0
Lot Dimensions 251 x 903 x 469 x 887
Property Description
Seven Acres of ground with approximately two cleared acres. Great water view location with skyline of Atlantic City. California Split Rancher. All New Appliances with 42 inch cabinets, Granite Counter Tops with stainless steel appliances. New Bathrooms. New Andersen Windows through out. Composite Plank Flooring with 50 year guarantee. Crown Molding. Barn door entrance into Master Bedroom. New 30 year Dimensional Roof. New High Efficiency Heating and Central Air Conditioning with new venting, register and thermostat. All new doors and closet doors. Sliders from living room to deck. Relax under the stars and check out the skyline of Atlantic City. Located on 251' x 887' x 469' x 903' -
Location
State NJ
County Atlantic
Area Pleasantville City (20119)
Zoning R-75
Direction Northeast
Rooms
Main Level Bedrooms 3
Interior
Interior Features Ceiling Fan(s), Crown Moldings, Attic, Floor Plan - Open, Primary Bath(s), Recessed Lighting
Hot Water Natural Gas
Heating Forced Air
Cooling Central A/C, Ceiling Fan(s)
Equipment Dishwasher, Disposal, Dryer, Washer, Water Heater, Stainless Steel Appliances, Refrigerator, Range Hood, Built-In Microwave, Oven/Range - Gas
Furnishings No
Fireplace N
Window Features Insulated,Sliding
Appliance Dishwasher, Disposal, Dryer, Washer, Water Heater, Stainless Steel Appliances, Refrigerator, Range Hood, Built-In Microwave, Oven/Range - Gas
Heat Source Natural Gas
Laundry Main Floor
Exterior
Waterfront N
Water Access N
View Water
Roof Type Asbestos Shingle
Street Surface Black Top
Accessibility Level Entry - Main, No Stairs
Road Frontage City/County
Parking Type Off Street
Garage N
Building
Lot Description Backs to Trees, Cleared, Rear Yard
Story 1
Foundation Crawl Space, Flood Vent
Sewer Public Sewer
Water Public
Architectural Style Ranch/Rambler
Level or Stories 1
Additional Building Above Grade
Structure Type Dry Wall
New Construction N
Schools
Middle Schools Pleasantville M.S.
High Schools Pleasantville H.S.
School District Pleasantville Public Schools
Others
Pets Allowed Y
Senior Community No
Tax ID 19-00315-0000-00002
Ownership Fee Simple
SqFt Source Assessor
Security Features Carbon Monoxide Detector(s),Smoke Detector
Acceptable Financing FHA, Conventional
Horse Property N
Listing Terms FHA, Conventional
Financing FHA,Conventional
Special Listing Condition Standard
Pets Description No Pet Restrictions
Read Less

Bought with Non Member • Non Subscribing Office
GET MORE INFORMATION




