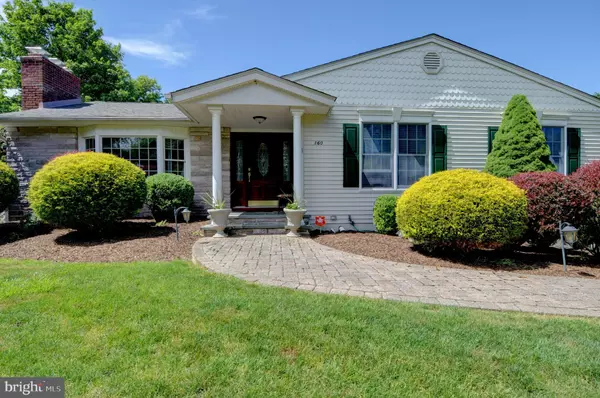For more information regarding the value of a property, please contact us for a free consultation.
160 FAIRVIEW DR Branchburg, NJ 08853
Want to know what your home might be worth? Contact us for a FREE valuation!

Our team is ready to help you sell your home for the highest possible price ASAP
Key Details
Sold Price $470,000
Property Type Single Family Home
Sub Type Detached
Listing Status Sold
Purchase Type For Sale
Square Footage 2,430 sqft
Price per Sqft $193
Subdivision None Available
MLS Listing ID NJSO111794
Sold Date 12/13/19
Style Raised Ranch/Rambler
Bedrooms 3
Full Baths 2
Half Baths 1
HOA Y/N N
Abv Grd Liv Area 2,430
Originating Board BRIGHT
Year Built 1966
Annual Tax Amount $9,673
Tax Year 2018
Lot Size 1.730 Acres
Acres 1.73
Lot Dimensions 0.00 x 0.00
Property Description
Unique opportunity! This tasteful ranch style home featuring custom paint, gleaming hardwood flooring, 3 bedrooms, 2.5 baths, finished lower level, and private backyard oasis with deck, and heated pool. Bright and open concept floor plan welcomes entertaining in the great room/family room with bay window, custom wood burning fireplace and opens to dining area and sunroom with wall of windows and ceramic tile flooring overlooking the serine backyard setting. The gourmet kitchen is well equipped with oak cabinetry, neutral countertops, appliance package, induction cooking and center Island. The spacious master bedroom features on-suite full bath, 2 additional bedrooms and full bath. The lower level boasts a wood burning fireplace, wet bar area, bath, laundry and utility room with access to the adjoining garage and ample storages areas. The backyard oasis features a well-proportioned deck and heated pool, Gazebo, dining set and patio furniture perfect for entertaining and relaxing. Well maintained and fully landscaped grounds with breathtaking views, a separate fenced in yard, shed, and pool equipment. Additional features include a separate 21/2 car oversized garage with plenty of workspace, attached 2 car oversized garage, for the enthusiastic hobbyist or workshop, attic storage area and its own heating system and extended driveway. Home highlights include backup generator, newer electric and water filtration system. Major additions/renovations included: sunroom addition, extended kitchen, all new windows and doors, custom moldings and millwork, fireplace mantel, renovated baths and extended deck. Owner states square footage is 2430. A gorgeous serene setting and unique offering in every way!
Location
State NJ
County Somerset
Area Branchburg Twp (21805)
Zoning LD
Rooms
Other Rooms Living Room, Dining Room, Primary Bedroom, Bedroom 2, Bedroom 3, Kitchen, Basement, Breakfast Room, Sun/Florida Room
Basement Full, Garage Access
Main Level Bedrooms 3
Interior
Interior Features Breakfast Area, Chair Railings, Dining Area, Floor Plan - Open, Kitchen - Island, Stall Shower, Wood Floors, Crown Moldings, Primary Bath(s)
Hot Water Electric
Heating Baseboard - Hot Water
Cooling Central A/C
Flooring Hardwood, Ceramic Tile, Vinyl, Carpet
Fireplaces Number 2
Fireplaces Type Mantel(s), Wood
Equipment Dryer - Electric, Oven/Range - Electric, Range Hood, Refrigerator, Washer, Water Heater
Furnishings Partially
Fireplace Y
Window Features Double Pane,Energy Efficient
Appliance Dryer - Electric, Oven/Range - Electric, Range Hood, Refrigerator, Washer, Water Heater
Heat Source Natural Gas
Laundry Lower Floor
Exterior
Exterior Feature Deck(s)
Garage Built In
Garage Spaces 4.0
Fence Decorative, Picket
Pool Heated
Utilities Available Under Ground
Waterfront N
Water Access N
View Panoramic
Roof Type Architectural Shingle
Accessibility None
Porch Deck(s)
Parking Type Attached Garage, Detached Garage
Attached Garage 2
Total Parking Spaces 4
Garage Y
Building
Lot Description Backs - Parkland, Front Yard, Landscaping, Level, Open, Poolside
Story 1
Foundation Block, Crawl Space
Sewer On Site Septic
Water Well
Architectural Style Raised Ranch/Rambler
Level or Stories 1
Additional Building Above Grade, Below Grade
New Construction N
Schools
School District Branchburg Township Public Schools
Others
Pets Allowed N
Senior Community No
Tax ID 05-00082-00004 01
Ownership Fee Simple
SqFt Source Estimated
Security Features Carbon Monoxide Detector(s),Main Entrance Lock,Surveillance Sys
Special Listing Condition Standard
Read Less

Bought with Deborah Sterner • Weichert Realtors - Clinton
GET MORE INFORMATION




