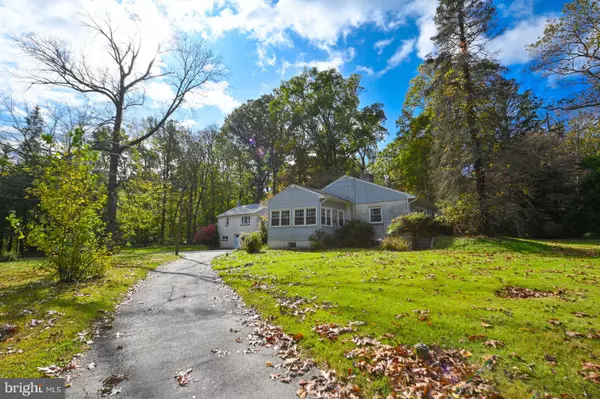For more information regarding the value of a property, please contact us for a free consultation.
2628 CHARLESTOWN RD Phoenixville, PA 19460
Want to know what your home might be worth? Contact us for a FREE valuation!

Our team is ready to help you sell your home for the highest possible price ASAP
Key Details
Sold Price $315,000
Property Type Single Family Home
Sub Type Detached
Listing Status Sold
Purchase Type For Sale
Square Footage 1,482 sqft
Price per Sqft $212
Subdivision Spring Meadows
MLS Listing ID PACT491488
Sold Date 12/12/19
Style Ranch/Rambler
Bedrooms 3
Full Baths 1
HOA Y/N N
Abv Grd Liv Area 1,482
Originating Board BRIGHT
Year Built 1952
Annual Tax Amount $5,415
Tax Year 2019
Lot Size 2.300 Acres
Acres 2.3
Lot Dimensions 0.00 x 0.00
Property Description
Nestled amongst mature trees sits a unique property in Charlestown Township. Rumor has it; the original owner built the garage and lived in the 2 bedroom 1 bath apartment above it while their ranch home was being constructed. To this day, the apartment has always been occupied by family members of the most recent owner. The three bedroom one bath ranch home is in need of updates however, it does have central air, newer double hung windows throughout, hardwood floors, a spacious living room with wood burning fireplace and a large heated sunroom drenched in natural sunlight and ready for all seasons and occasions. All three bedrooms have hardwood floors under the carpets and plenty of closet space. The full bath has a tub shower surround and a very large linen closet. The spacious kitchen has plenty of cabinets and counter space and flows nicely into the dining area. The full basement has the potential to be finished and has a laundry area, plenty of storage and it also has access to the outside. The attic is floored and offers additional storage. The home is serviced by Public Sewer and Well Water. The separate over sized 2 car garage with a two bedroom one bath apartment above has propane gas for cooking and is serviced by Public Sewer and its Own Well Water, along with the oil tank and furnace which is located in the garage along with laundry hookups. This is a unique 2+ acre property which could offer a variety of indoor and outdoor entertainment! Please Note: Property is deed restricted from future subdivision due to a shared sanitary lateral pipe on a single parcel. Property IS OCCUPIED. Please do not drive onto the property with out an appointment.
Location
State PA
County Chester
Area Charlestown Twp (10335)
Zoning R1
Rooms
Other Rooms Living Room, Dining Room, Primary Bedroom, Bedroom 2, Bedroom 3, Kitchen, Sun/Florida Room
Basement Full, Walkout Stairs, Unfinished, Sump Pump
Main Level Bedrooms 3
Interior
Interior Features Carpet, Ceiling Fan(s), Dining Area, Kitchen - Country, Tub Shower, Wood Floors
Heating Forced Air
Cooling Central A/C
Flooring Hardwood
Fireplaces Type Brick, Wood
Fireplace Y
Window Features Double Hung
Heat Source Oil
Laundry Basement
Exterior
Garage Garage - Front Entry, Garage Door Opener, Oversized, Additional Storage Area
Garage Spaces 2.0
Waterfront N
Water Access N
View Trees/Woods
Roof Type Asphalt,Shingle
Accessibility None
Parking Type Detached Garage, Driveway
Total Parking Spaces 2
Garage Y
Building
Lot Description Backs to Trees, Corner, Front Yard, Level, Open, Partly Wooded, Rear Yard, SideYard(s)
Story 1
Sewer Public Sewer, Cess Pool
Water Well, Private
Architectural Style Ranch/Rambler
Level or Stories 1
Additional Building Above Grade, Below Grade
New Construction N
Schools
School District Great Valley
Others
Senior Community No
Tax ID 35-02 -0025
Ownership Fee Simple
SqFt Source Estimated
Acceptable Financing Cash, Conventional
Listing Terms Cash, Conventional
Financing Cash,Conventional
Special Listing Condition Standard
Read Less

Bought with Jean M Hoffman • RE/MAX Professional Realty
GET MORE INFORMATION




