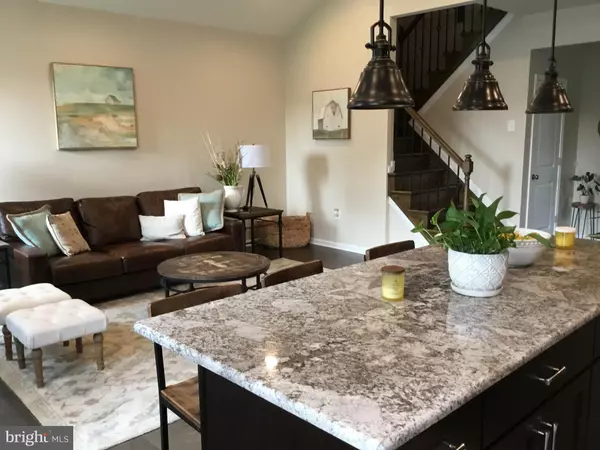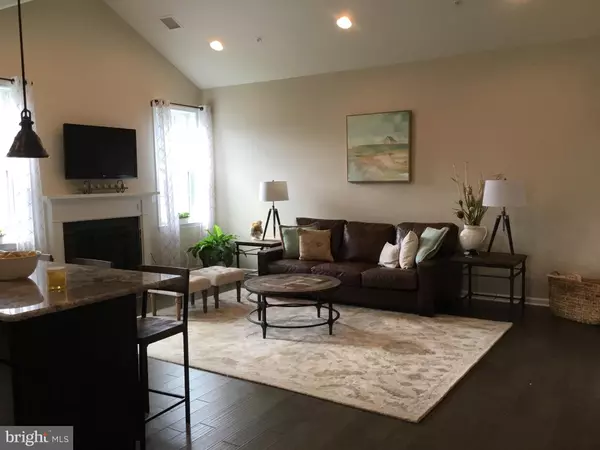For more information regarding the value of a property, please contact us for a free consultation.
14 TUCKER WAY Pennington, NJ 08534
Want to know what your home might be worth? Contact us for a FREE valuation!

Our team is ready to help you sell your home for the highest possible price ASAP
Key Details
Sold Price $480,000
Property Type Townhouse
Sub Type End of Row/Townhouse
Listing Status Sold
Purchase Type For Sale
Square Footage 2,488 sqft
Price per Sqft $192
Subdivision None Available
MLS Listing ID NJME285382
Sold Date 12/13/19
Style Contemporary
Bedrooms 3
Full Baths 2
Half Baths 1
HOA Fees $305/mo
HOA Y/N Y
Abv Grd Liv Area 2,488
Originating Board BRIGHT
Year Built 2018
Annual Tax Amount $13,000
Tax Year 2018
Lot Dimensions 0.00 x 0.00
Property Description
This is the better than new only 1 year young with a master and study on the first floor! It is the most popular 2488 SQ FT END UNIT MERCER MODEL Townhome with a 2 car garage! Isn't this the one that you have been waiting for in the desirable Heritage at Pennington? Luxurious upgrades include upgraded cabinets and ceramic tile, granite kitchen and baths, hardwood floors, hardwood steps and wrought iron spindles, 24 recessed lights and a premium location with a paver patio that overlooks the green grassy common elements! NE facing front door and lots of windows offers a lot of light. First floor master and first floor study plus a huge loft upstairs with two additional bedrooms gives you a wonderful flexible floor plan. Walk to the charming Pennington town with it's quaint shops and restaurants. Quick closing possible too!
Location
State NJ
County Mercer
Area Pennington Boro (21108)
Zoning MU-3
Direction Northeast
Rooms
Other Rooms Dining Room, Primary Bedroom, Bedroom 2, Bedroom 3, Kitchen, Family Room, Study, Loft
Main Level Bedrooms 1
Interior
Interior Features Carpet, Floor Plan - Open, Kitchen - Eat-In, Recessed Lighting, Upgraded Countertops, Walk-in Closet(s), Window Treatments, Wood Floors
Heating Forced Air
Cooling Central A/C
Flooring Hardwood, Carpet, Ceramic Tile
Equipment Built-In Microwave, Dishwasher, Washer, Dryer, Refrigerator, Stainless Steel Appliances
Appliance Built-In Microwave, Dishwasher, Washer, Dryer, Refrigerator, Stainless Steel Appliances
Heat Source Natural Gas
Exterior
Garage Garage - Front Entry
Garage Spaces 2.0
Amenities Available Tot Lots/Playground
Waterfront N
Water Access N
Roof Type Asphalt
Accessibility None
Parking Type Attached Garage, Driveway, Parking Lot
Attached Garage 2
Total Parking Spaces 2
Garage Y
Building
Story 2
Foundation Slab
Sewer Public Sewer
Water Public
Architectural Style Contemporary
Level or Stories 2
Additional Building Above Grade, Below Grade
New Construction N
Schools
Elementary Schools Toll Gate Grammar School
Middle Schools Timberlane M.S.
High Schools Hopewell
School District Hopewell Valley Regional Schools
Others
Pets Allowed Y
HOA Fee Include All Ground Fee,Common Area Maintenance,Lawn Maintenance,Management,Snow Removal
Senior Community No
Tax ID 08-00102-00001-C0601
Ownership Condominium
Acceptable Financing Cash, Conventional
Listing Terms Cash, Conventional
Financing Cash,Conventional
Special Listing Condition Standard
Pets Description No Pet Restrictions
Read Less

Bought with Adriana A Bavosa • River Valley Realty, LLC
GET MORE INFORMATION




