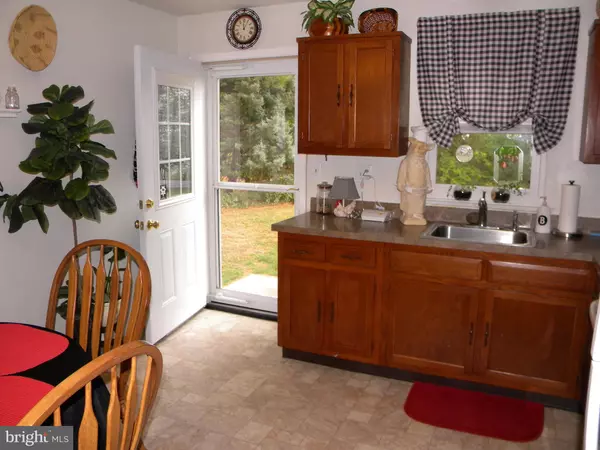For more information regarding the value of a property, please contact us for a free consultation.
21 WARWICK WAY Vincentown, NJ 08088
Want to know what your home might be worth? Contact us for a FREE valuation!

Our team is ready to help you sell your home for the highest possible price ASAP
Key Details
Sold Price $142,500
Property Type Single Family Home
Sub Type Detached
Listing Status Sold
Purchase Type For Sale
Square Footage 987 sqft
Price per Sqft $144
Subdivision Leisuretowne
MLS Listing ID NJBL358944
Sold Date 12/05/19
Style Ranch/Rambler
Bedrooms 2
Full Baths 1
HOA Fees $77/mo
HOA Y/N Y
Abv Grd Liv Area 987
Originating Board BRIGHT
Year Built 1974
Tax Year 2019
Lot Size 47 Sqft
Property Description
Downsizing? If you re looking for a property offering new amenities with low taxes, low association fees and little to no upkeep then this updated Folcroft model is just home for you! Here's what's new and what has been replaced...roof, windows, siding, over-sized covered front porch, garage door w/opener, front and rear entry/exit doors, neutral paint and carpet, kitchen countertop, 6 panel doors, kitchen floor and more! Gorgeous, totally redone, main bath is complete with BIG, easy to clean shower, glass doors, high vanity and granite top. Bonus an entry/exit door has been placed inside of the foyer so you may go directly from the garage to main living area with being outside in the elements! Garage also features an attic pull down for storage, plus, there is also an attached storage room at the property s rear patio area as well. This home is within walking distance to the Laurel Hall Club House and pool! So much house for the money so come and look. Leisuretowne is a wonderful community with lots to do if you want to or just enjoy living simply and chill. Hey "snowbirds" this might be the one you've been searching for.
Location
State NJ
County Burlington
Area Southampton Twp (20333)
Zoning RES
Rooms
Other Rooms Bedroom 2, Kitchen, Bedroom 1, Great Room, Bathroom 1, Attic
Main Level Bedrooms 2
Interior
Interior Features Carpet, Ceiling Fan(s), Kitchen - Eat-In, Stain/Lead Glass, Stall Shower, Upgraded Countertops, Window Treatments, Other
Hot Water Electric
Heating Baseboard - Electric
Cooling Central A/C
Flooring Carpet, Laminated, Vinyl
Equipment Built-In Microwave, Disposal, Dryer - Electric, Oven - Self Cleaning, Oven/Range - Electric, Refrigerator, Washer
Furnishings No
Window Features Double Hung,Double Pane,Energy Efficient
Appliance Built-In Microwave, Disposal, Dryer - Electric, Oven - Self Cleaning, Oven/Range - Electric, Refrigerator, Washer
Heat Source Electric
Exterior
Garage Garage - Front Entry
Garage Spaces 1.0
Amenities Available Billiard Room, Club House, Community Center, Exercise Room, Fitness Center, Game Room, Jog/Walk Path, Lake, Library, Meeting Room, Picnic Area, Pool - Outdoor, Security, Shuffleboard
Waterfront N
Water Access N
Roof Type Shingle
Accessibility None
Parking Type Attached Garage, Driveway, On Street
Attached Garage 1
Total Parking Spaces 1
Garage Y
Building
Story 1
Sewer Public Sewer
Water Public
Architectural Style Ranch/Rambler
Level or Stories 1
Additional Building Above Grade
New Construction N
Schools
Elementary Schools Southampto
Middle Schools Southampto
High Schools Seneca H.S.
School District Lenape Regional High
Others
Pets Allowed Y
HOA Fee Include Pool(s),Recreation Facility,Pier/Dock Maintenance,Management,Health Club,Common Area Maintenance,Bus Service
Senior Community Yes
Age Restriction 55
Tax ID 33-02702 29-00060
Ownership Fee Simple
SqFt Source Assessor
Acceptable Financing Cash, FHA, Conventional
Listing Terms Cash, FHA, Conventional
Financing Cash,FHA,Conventional
Special Listing Condition Standard
Pets Description Cats OK, Dogs OK
Read Less

Bought with Nancy A Doud • Alloway Associates Inc
GET MORE INFORMATION




