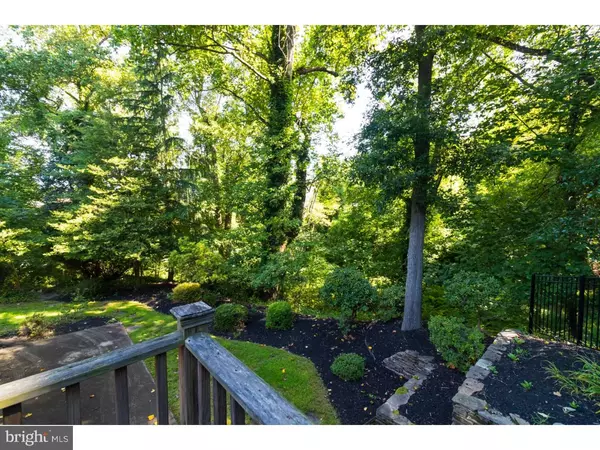For more information regarding the value of a property, please contact us for a free consultation.
1575 ALMONESSON RD Deptford, NJ 08096
Want to know what your home might be worth? Contact us for a FREE valuation!

Our team is ready to help you sell your home for the highest possible price ASAP
Key Details
Sold Price $619,500
Property Type Commercial
Sub Type Office
Listing Status Sold
Purchase Type For Sale
Square Footage 3,699 sqft
Price per Sqft $167
MLS Listing ID 1002631356
Sold Date 12/16/19
HOA Y/N N
Originating Board TREND
Year Built 1981
Annual Tax Amount $15,660
Tax Year 2018
Lot Size 3.350 Acres
Acres 3.35
Lot Dimensions 272 X 535
Property Description
Located on block 200, lot 12, this office building offers 3699 square feet of space with a concrete block foundation and wood frame. It includes a full kitchen, two baths for employees, and an ADA-equipped public bath room. You will be minutes from state highways 55 and 42, making your business easily accessible. Frontage of 274 feet from Almonesson Road which is two lanes. Concrete curbs along street, a paved parking lot with 15 spaces, including space and ramp, and concrete walkways around the building lead to a concrete patio in the back. The topography is a slight down slope from the street to the building with a significant down slope from the rear of building to the rear property line. At the rear of the wooded lot there is a 75 ft. wide access easement for the adjoining property that is not considered adverse. The building is equipped with a cellular alarm system consisting of 9 cameras, 1 inside and 8 outside. There are silent alarms on both outside heaters. Heater was new in 2014. 50 gallon water heater was new in 2004. There are two central HVAC units, one new in 2014 and the other in 2009. The ductwork was new in 2018. Heat and Hot Water are electric. The cooking stove and dishwasher are 14 years and the refrigerator is 4 years. Property is located in the O (office) zoning district. Permitted uses include various business offices, medical/dental facilities including ambulatory surgical, financial institutions, funeral homes, childcare centers, adultday cares, technical/trade/occupational schools, and municipal uses. Main floor consists of a reception area, waiting area, several large offices, on with a fireplace, an 11 X 31 office area presently configured as one 19X11 ft. space and two 11X12 ft. spaces, and the aforementioned kitchen and baths. The walkout basement consists of an open 28X18 ft. conference/office area and a 14 X 20 enclosed office or storage area.
Location
State NJ
County Gloucester
Area Deptford Twp (20802)
Zoning BC2
Rooms
Other Rooms Primary Bedroom
Interior
Hot Water Electric
Heating Baseboard - Electric
Cooling Central A/C
Flooring Tile/Brick, Carpet, Laminated
Fireplace N
Heat Source Electric
Exterior
Waterfront N
Water Access N
View Trees/Woods
Roof Type Pitched,Shingle
Street Surface Black Top
Accessibility Mobility Improvements
Road Frontage Boro/Township
Parking Type Parking Lot
Garage N
Building
Building Description Other, Public Restrooms,Private Restrooms,Kitchen,Security System
Foundation Concrete Perimeter
Sewer Public Sewer
Water Public
Additional Building Above Grade
Structure Type Other
New Construction N
Schools
School District Deptford Township Public Schools
Others
Tax ID 02-00200-00012
Ownership Fee Simple
SqFt Source Assessor
Acceptable Financing Conventional
Listing Terms Conventional
Financing Conventional
Special Listing Condition Standard
Read Less

Bought with Sharon F Miranda • Exit Realty Jersey Shore
GET MORE INFORMATION




