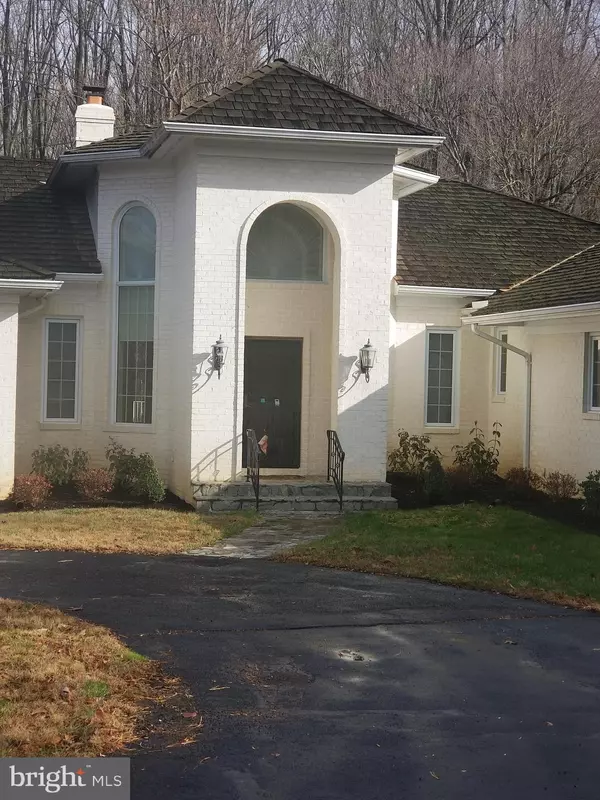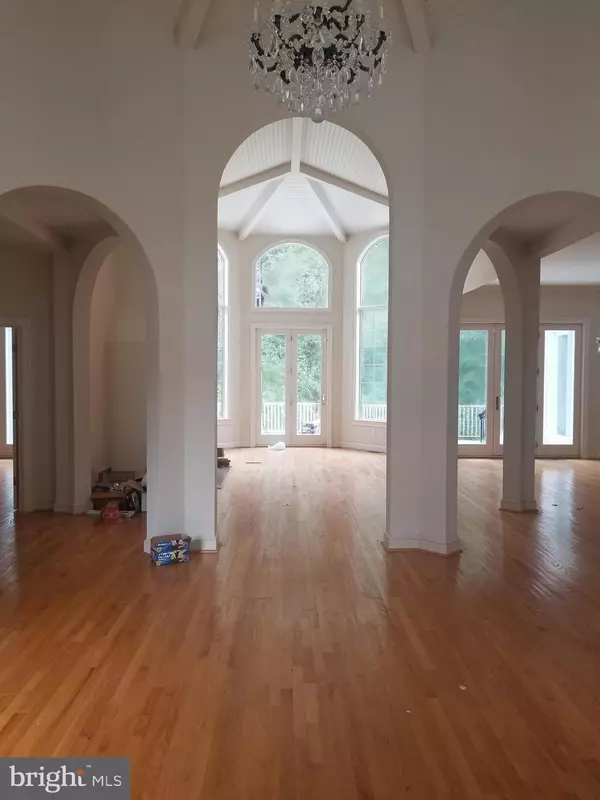For more information regarding the value of a property, please contact us for a free consultation.
1101 LEIGH MILL RD Great Falls, VA 22066
Want to know what your home might be worth? Contact us for a FREE valuation!

Our team is ready to help you sell your home for the highest possible price ASAP
Key Details
Sold Price $1,200,000
Property Type Single Family Home
Sub Type Detached
Listing Status Sold
Purchase Type For Sale
Square Footage 4,979 sqft
Price per Sqft $241
Subdivision Leigh Mill Estates
MLS Listing ID VAFX1101524
Sold Date 12/17/19
Style Traditional,Raised Ranch/Rambler
Bedrooms 4
Full Baths 4
Half Baths 2
HOA Y/N N
Abv Grd Liv Area 4,979
Originating Board BRIGHT
Year Built 2001
Annual Tax Amount $22,439
Tax Year 2019
Lot Size 2.207 Acres
Acres 2.21
Property Description
Stunning Home to age in place with 4 bedrooms and 4 full baths along with 2 half baths all on one level. Sited on over 2 acres, this 2001 California Custom built home is ready for you to move in. The owner built this home with an unfinished full basement of 4900 square feet to give you the opportunity to build out to your own needs. All new Stainless Steel Appliances in the kitchen. The basement is plumbed for another bath and has 9 1/2 plus ceiling with 2 walkout entrances. There is an attached 3 car garage. The pricing is 750k below the 2019 tax assessment, so don't wait too long on this one. Please excuse the touch up painting that is still being done.
Location
State VA
County Fairfax
Zoning 100
Direction Southwest
Rooms
Other Rooms Living Room, Dining Room, Primary Bedroom, Bedroom 2, Bedroom 3, Bedroom 4, 2nd Stry Fam Rm, Laundry
Basement Daylight, Full, Heated, Interior Access, Outside Entrance, Rear Entrance, Rough Bath Plumb, Space For Rooms, Unfinished, Walkout Level, Windows
Main Level Bedrooms 4
Interior
Interior Features Carpet, Dining Area, Entry Level Bedroom, Family Room Off Kitchen, Floor Plan - Traditional, Kitchen - Gourmet, Kitchen - Island, Primary Bath(s), Recessed Lighting, Soaking Tub, Upgraded Countertops, Walk-in Closet(s), Window Treatments, Wood Floors
Heating Central
Cooling Central A/C
Flooring Hardwood, Partially Carpeted, Ceramic Tile
Fireplaces Number 2
Equipment Built-In Microwave, Cooktop, Dishwasher, Disposal, Dryer, Washer, Icemaker, Microwave, Oven - Wall, Refrigerator, Range Hood, Stainless Steel Appliances, Water Heater
Fireplace Y
Window Features Palladian
Appliance Built-In Microwave, Cooktop, Dishwasher, Disposal, Dryer, Washer, Icemaker, Microwave, Oven - Wall, Refrigerator, Range Hood, Stainless Steel Appliances, Water Heater
Heat Source Central
Laundry Has Laundry, Main Floor, Dryer In Unit, Washer In Unit
Exterior
Exterior Feature Balcony, Enclosed, Porch(es)
Garage Garage - Side Entry
Garage Spaces 3.0
Waterfront N
Water Access N
Roof Type Shake
Accessibility None
Porch Balcony, Enclosed, Porch(es)
Parking Type Attached Garage, Driveway
Attached Garage 3
Total Parking Spaces 3
Garage Y
Building
Story 2
Sewer Septic = # of BR
Water Well
Architectural Style Traditional, Raised Ranch/Rambler
Level or Stories 2
Additional Building Above Grade, Below Grade
Structure Type Cathedral Ceilings,9'+ Ceilings,2 Story Ceilings,Dry Wall,High,Vaulted Ceilings,Wood Ceilings
New Construction N
Schools
School District Fairfax County Public Schools
Others
Senior Community No
Tax ID 0192 01 0003C
Ownership Fee Simple
SqFt Source Assessor
Security Features Monitored,Fire Detection System,Security System,Smoke Detector
Acceptable Financing Cash, Conventional, Private, Other
Horse Property N
Listing Terms Cash, Conventional, Private, Other
Financing Cash,Conventional,Private,Other
Special Listing Condition Standard
Read Less

Bought with Mike J Anastasia • Long & Foster Real Estate, Inc.
GET MORE INFORMATION




