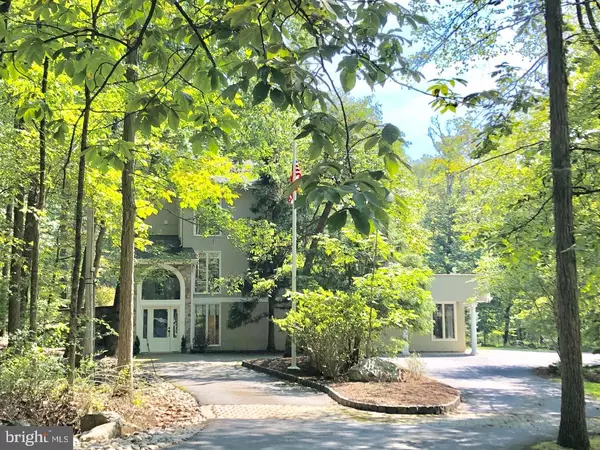For more information regarding the value of a property, please contact us for a free consultation.
102 LINDBERGH RD Hopewell, NJ 08525
Want to know what your home might be worth? Contact us for a FREE valuation!

Our team is ready to help you sell your home for the highest possible price ASAP
Key Details
Sold Price $535,000
Property Type Single Family Home
Sub Type Detached
Listing Status Sold
Purchase Type For Sale
Square Footage 2,730 sqft
Price per Sqft $195
MLS Listing ID NJHT105612
Sold Date 11/29/19
Style Contemporary
Bedrooms 3
Full Baths 3
Half Baths 1
HOA Y/N N
Abv Grd Liv Area 2,730
Originating Board BRIGHT
Year Built 1978
Annual Tax Amount $10,912
Tax Year 2018
Lot Size 5.012 Acres
Acres 5.01
Lot Dimensions 0.00 x 0.00
Property Description
Impressive bright and airy contemporary situated on 5 wooded acres with a tennis/sports court and a beautiful pond. Enter a 2-story hall that has access to a two-car garage, exercise room, home office space, full bath, a large storage room, and a kitchenette (could be an in-law suite). Upstairs hosts a fabulous gourmet kitchen with abundant cherry cabinetry, gorgeous granite counters plus a center island with breakfast seating. State of the art appliances include: Dacor oven, Viking cooktop, Asko dishwasher and sub-zero fridge. Sliding Anderson doors open to a wrap-around deck with custom retractable awning and plenty of space to host outdoor parties. A spacious dining room, bath, living room with woodstove and a family room with gas FP are also on this level. The 3rd floor features a pampering master suite with master bath fit for a King or Queen. Tumbled marble tile, inlaid tile flooring, heated towel rack, shaving sink with heated no-fog mirror and radiant heat floors. Sliding doors open to a private covered deck so you can enjoy morning coffee overlooking this property. Two additional bedrooms, beautiful hall bath with radiant heat floors and heated towel rack plus the laundry space, complete this floor. Central air, central vac, 2 zone heat/air, Brazilian floors and HW floors, storage shed, security system and much more. Close to Hopewell, Lambertville/New Hope where you can enjoy restaurants, shopping and a Theater that hosts talented musicians and interesting films. Ask for the amenities list to see all this home offers.
Location
State NJ
County Hunterdon
Area East Amwell Twp (21008)
Zoning MTN
Rooms
Other Rooms Living Room, Dining Room, Kitchen, Family Room, Basement, Breakfast Room, Exercise Room, Laundry, Office, Bathroom 1, Bathroom 2, Primary Bathroom, Full Bath
Basement Partial
Interior
Interior Features 2nd Kitchen, Breakfast Area, Ceiling Fan(s), Central Vacuum, Family Room Off Kitchen, Floor Plan - Open, Kitchen - Island, Kitchen - Table Space, Primary Bath(s), Pantry, Recessed Lighting, Skylight(s), Stall Shower, Upgraded Countertops, Walk-in Closet(s), WhirlPool/HotTub, Wood Floors
Heating Heat Pump - Electric BackUp
Cooling Central A/C
Flooring Hardwood, Ceramic Tile
Fireplaces Number 2
Fireplaces Type Fireplace - Glass Doors, Gas/Propane
Fireplace Y
Heat Source Electric
Laundry Upper Floor
Exterior
Garage Garage Door Opener
Garage Spaces 12.0
Waterfront N
Water Access N
View Pond, Trees/Woods
Roof Type Asphalt
Accessibility None
Parking Type Attached Garage
Attached Garage 2
Total Parking Spaces 12
Garage Y
Building
Lot Description Partly Wooded, Pond, Private, Rear Yard, SideYard(s)
Story 3+
Sewer On Site Septic
Water Well
Architectural Style Contemporary
Level or Stories 3+
Additional Building Above Grade, Below Grade
New Construction N
Schools
Elementary Schools East Amwell Township E.S.
Middle Schools East Amwell Township School
High Schools Hunterdon Central
School District East Amwell Township Public Schools
Others
Senior Community No
Tax ID 08-00038-00016 01
Ownership Fee Simple
SqFt Source Assessor
Security Features Security System,Smoke Detector
Acceptable Financing Cash, Conventional, FHA
Listing Terms Cash, Conventional, FHA
Financing Cash,Conventional,FHA
Special Listing Condition Standard
Read Less

Bought with Elisabeth A Kerr • Corcoran Sawyer Smith
GET MORE INFORMATION




