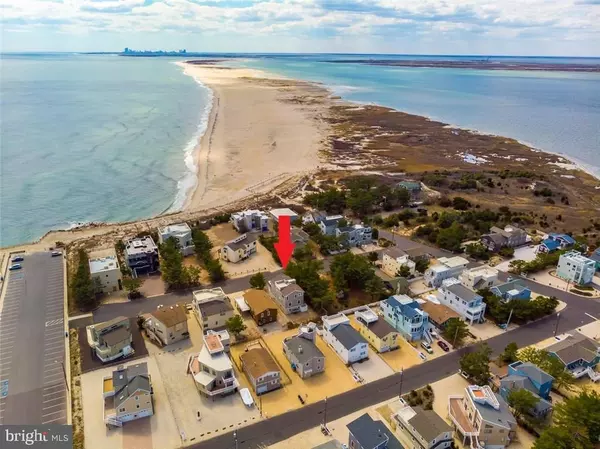For more information regarding the value of a property, please contact us for a free consultation.
9 CLEVELAND AVE Long Beach Township, NJ 08008
Want to know what your home might be worth? Contact us for a FREE valuation!

Our team is ready to help you sell your home for the highest possible price ASAP
Key Details
Sold Price $915,750
Property Type Single Family Home
Sub Type Detached
Listing Status Sold
Purchase Type For Sale
Square Footage 2,350 sqft
Price per Sqft $389
Subdivision Holgate
MLS Listing ID NJOC139112
Sold Date 12/19/19
Style Contemporary
Bedrooms 4
Full Baths 3
Half Baths 1
HOA Y/N N
Abv Grd Liv Area 2,350
Originating Board JSMLS
Year Built 2006
Annual Tax Amount $8,998
Tax Year 2018
Lot Size 4,000 Sqft
Acres 0.09
Lot Dimensions 40x100
Property Description
A DESIGN FOR TODAY, TOMORROW AND BEYOND...This captivating 4 bedroom, 3.5 bath contemporary is situated only 5 homes off the ocean and creates visual excitement with soaring open spaces, high ceilings and sliders w/transom windows that soak up the sun in any climate while enjoying gorgeous oceanviews, along w/3-stop elevator for your convenience & underground utilities. Family & friends will delight in the large great room w/beautiful cherrywood flooring opened by south-facing double sliders that lead to decking to expand leisure activities to the out of doors. Experience the joy of cooking in this decorator-built kitchen w/antique glazed cabinetry, granite countertops & top-of-the-line ss appliances, along w/center Island for those impromptu meals. The spacious great room is designed for that casual shore living w/sliders to covered decking w/oceanviews. Enjoy summertime fireworks & stupendous sunsets from rooftop deck while overlooking the beaches & wildlife sanctuary. The master bedroom is perfect for your king-size furniture, offering vaulted ceiling & walk-in closet. Opulence is in the ensuite bath w/Jacuzzi tub, walk-in shower & vanity w/granite countertop. The junior suite is mixed with ensuite bath & sliders to decking w/views. The 3-car garage w/storage area solves all your storage needs. From steps to the beach, to layout & quality workmanship, along w/oceanviews from multi-level decking, it's the subtle touches that make this home different from the all the rest.
Location
State NJ
County Ocean
Area Long Beach Twp (21518)
Zoning R-50
Rooms
Main Level Bedrooms 1
Interior
Interior Features Window Treatments, Ceiling Fan(s), Crown Moldings, Elevator, WhirlPool/HotTub, Kitchen - Island, Floor Plan - Open, Recessed Lighting, Primary Bath(s), Stall Shower, Walk-in Closet(s)
Hot Water Natural Gas, Tankless
Heating Forced Air, Zoned
Cooling Central A/C, Zoned
Flooring Ceramic Tile, Fully Carpeted, Wood
Equipment Dishwasher, Dryer, Oven/Range - Gas, Built-In Microwave, Refrigerator, Oven - Self Cleaning, Stove, Washer, Water Heater - Tankless
Furnishings Partially
Fireplace N
Window Features Double Hung,Screens,Insulated,Transom
Appliance Dishwasher, Dryer, Oven/Range - Gas, Built-In Microwave, Refrigerator, Oven - Self Cleaning, Stove, Washer, Water Heater - Tankless
Heat Source Natural Gas
Exterior
Exterior Feature Deck(s), Patio(s), Porch(es)
Garage Oversized
Garage Spaces 3.0
Waterfront N
Water Access N
View Water, Bay, Ocean
Roof Type Fiberglass,Shingle
Accessibility None
Porch Deck(s), Patio(s), Porch(es)
Parking Type Attached Garage, Driveway
Attached Garage 3
Total Parking Spaces 3
Garage Y
Building
Story 2
Foundation Flood Vent, Pilings
Sewer Public Sewer
Water Public
Architectural Style Contemporary
Level or Stories 2
Additional Building Above Grade
New Construction N
Schools
Middle Schools Southern Regional M.S.
High Schools Southern Regional H.S.
School District Southern Regional Schools
Others
Senior Community No
Tax ID 18-00001-07-00004
Ownership Fee Simple
SqFt Source Assessor
Acceptable Financing Conventional
Listing Terms Conventional
Financing Conventional
Special Listing Condition Standard
Read Less

Bought with Edward Freeman • RE/MAX at Barnegat Bay - Ship Bottom
GET MORE INFORMATION




