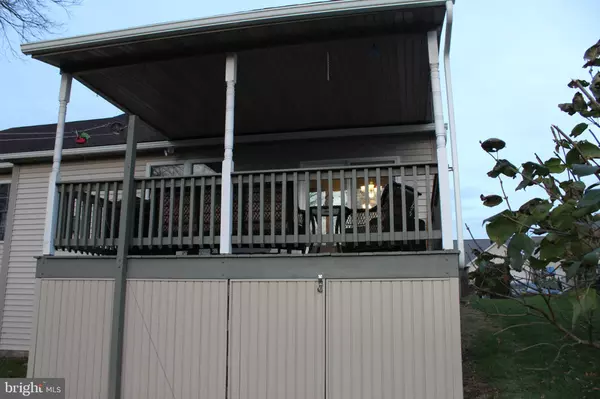For more information regarding the value of a property, please contact us for a free consultation.
1038 MEADOW DR Reading, PA 19605
Want to know what your home might be worth? Contact us for a FREE valuation!

Our team is ready to help you sell your home for the highest possible price ASAP
Key Details
Sold Price $237,500
Property Type Single Family Home
Sub Type Detached
Listing Status Sold
Purchase Type For Sale
Square Footage 2,242 sqft
Price per Sqft $105
Subdivision Villages At Rivers
MLS Listing ID PABK350648
Sold Date 12/20/19
Style Ranch/Rambler
Bedrooms 4
Full Baths 2
HOA Y/N N
Abv Grd Liv Area 1,582
Originating Board BRIGHT
Year Built 2001
Annual Tax Amount $5,870
Tax Year 2019
Lot Size 6,970 Sqft
Acres 0.16
Lot Dimensions 73 x 95 x 73 x 95
Property Description
One floor living is possible in this Grande built ranch home. 3 bedrooms on Main level with master bedroom bathroom suite. This home is located in the community of Villages at Rivers Edge and Muhlenberg Township. Also has easy access to Jim Dietrich Park for recreation and entertainment. This home has been loved by the current home owner for only a short time as they are now moving out of the area. While here they added ceiling fans, new paint, landscaping, gutters, downspouts and gutter guards. Interior also has high quality laminate wood flooring along with tile and upgraded carpet. The great room has a gas corner fireplace with mantel and tile trim. The central room also has vaulted ceilings and ceiling fans. Laundry is in hallway off of the great room and next to the kitchen area. Plenty of storage space with the additional cabinets. Stainless steel appliances have been added during their ownership and a main feature is the gas range/oven for easy cooking. Dining area with a view of the roof covered deck and tree lined rear yard. The tree lined yard gives privacy during the summer and the flower beds are a nice addition to enjoy throughout the year. The covered deck is very spacious and is great for entertaining or gaining access to a wash line reel so you can hang out your wash. Or use as a pet line for allowing your pup to have some extra room to run. The lower level of the home has a partially finished basement with two large family, recreation or workout rooms. You decide what is best for your families life style. Loads of closet space. This lower area adds 660 sq ft of living space to your home. This area also has a bilco door to exit to the rear yard. Very few steps for carrying any items inside and storing in the other side of the basement which is a large unfinished area. This unfinished area houses the mechanical systems like the high efficiency gas heater/AC and gas hot water heater. Plenty of room for a work shop or just kept for storage. This home is ready for new owners - just pick your date!!
Location
State PA
County Berks
Area Muhlenberg Twp (10266)
Zoning RESIDENTIAL
Rooms
Other Rooms Dining Room, Primary Bedroom, Bedroom 2, Bedroom 3, Bedroom 4, Kitchen, Family Room, Foyer, Great Room, Laundry, Other, Bathroom 1, Bathroom 2
Basement Daylight, Partial, Full, Heated, Outside Entrance, Partially Finished, Poured Concrete, Walkout Level
Main Level Bedrooms 3
Interior
Interior Features Built-Ins, Carpet, Ceiling Fan(s), Combination Kitchen/Dining, Floor Plan - Open, Kitchen - Efficiency, Primary Bath(s), Pantry, Tub Shower, Upgraded Countertops, Walk-in Closet(s), Water Treat System, Wood Floors
Hot Water Natural Gas
Cooling Central A/C
Flooring Hardwood, Carpet, Ceramic Tile, Laminated, Tile/Brick
Fireplaces Number 1
Fireplaces Type Corner, Gas/Propane, Mantel(s)
Equipment Built-In Microwave, Built-In Range, Dishwasher, Disposal, Dryer, Energy Efficient Appliances, Oven - Self Cleaning, Oven/Range - Gas, Stainless Steel Appliances, Six Burner Stove, Washer, Water Conditioner - Owned
Furnishings No
Fireplace Y
Window Features Double Pane,Double Hung
Appliance Built-In Microwave, Built-In Range, Dishwasher, Disposal, Dryer, Energy Efficient Appliances, Oven - Self Cleaning, Oven/Range - Gas, Stainless Steel Appliances, Six Burner Stove, Washer, Water Conditioner - Owned
Heat Source Natural Gas
Laundry Main Floor
Exterior
Exterior Feature Deck(s), Porch(es), Roof
Garage Garage - Front Entry, Garage Door Opener, Inside Access, Oversized
Garage Spaces 6.0
Utilities Available Cable TV, DSL Available, Electric Available, Phone Available, Natural Gas Available, Sewer Available, Water Available, Under Ground
Water Access N
View Trees/Woods, Other
Roof Type Asbestos Shingle
Street Surface Black Top
Accessibility Mobility Improvements, No Stairs, Level Entry - Main
Porch Deck(s), Porch(es), Roof
Road Frontage Boro/Township
Attached Garage 2
Total Parking Spaces 6
Garage Y
Building
Lot Description Backs to Trees, Cleared, Front Yard, Landscaping, Rear Yard, SideYard(s)
Story 1
Foundation Passive Radon Mitigation, Concrete Perimeter
Sewer Public Sewer
Water Public
Architectural Style Ranch/Rambler
Level or Stories 1
Additional Building Above Grade, Below Grade
New Construction N
Schools
School District Muhlenberg
Others
Senior Community No
Tax ID 66-4399-02-96-1483
Ownership Fee Simple
SqFt Source Assessor
Acceptable Financing Cash, Conventional, FHA, USDA, VA
Horse Property N
Listing Terms Cash, Conventional, FHA, USDA, VA
Financing Cash,Conventional,FHA,USDA,VA
Special Listing Condition Standard
Read Less

Bought with Karl A Becker • Coldwell Banker Realty
GET MORE INFORMATION




