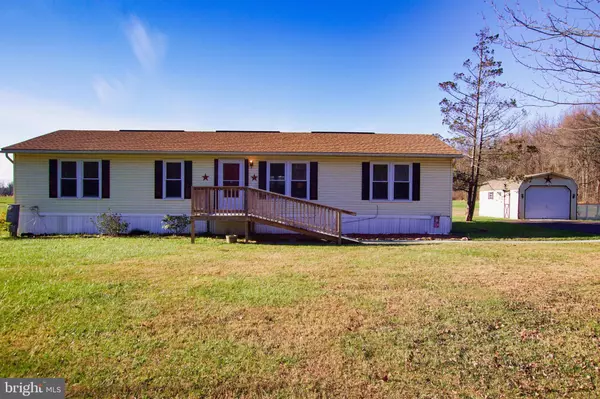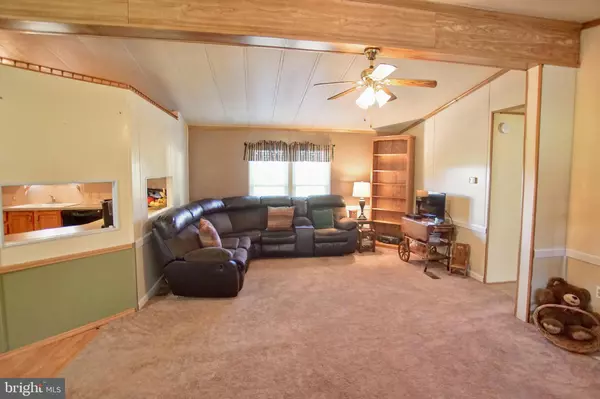For more information regarding the value of a property, please contact us for a free consultation.
461 HILL RD Honey Brook, PA 19344
Want to know what your home might be worth? Contact us for a FREE valuation!

Our team is ready to help you sell your home for the highest possible price ASAP
Key Details
Sold Price $55,000
Property Type Manufactured Home
Sub Type Manufactured
Listing Status Sold
Purchase Type For Sale
Square Footage 1,344 sqft
Price per Sqft $40
Subdivision None Available
MLS Listing ID PACT493940
Sold Date 12/20/19
Style Ranch/Rambler
Bedrooms 3
Full Baths 2
HOA Y/N N
Abv Grd Liv Area 1,344
Originating Board BRIGHT
Land Lease Amount 500.0
Land Lease Frequency Monthly
Year Built 1992
Annual Tax Amount $1,662
Tax Year 2018
Lot Dimensions 0.00 x 0.00
Property Description
WELCOME HOME! This spacious 3 bedroom, 2 full bath ranch home is ready for you to move right in! The home features a brand new HVAC system with central air and propane heat and a new tiled shower in the master bath. On entering the home, you will see a large living room that opens to the dining room, which leads to the kitchen featuring a gas range and oven, dishwasher and ample cabinet space and countertop space. The kitchen leads to main floor laundry, and out the back door to a large deck overlooking the back yard on a 1-acre private lot with beautiful country views. The main floor also features 3 ample sized bedrooms and a recently updated master bathroom. Relax on the rear deck overlooking private yard and farmland. Newer hot water heater installed. 10'x14' utility shed is on the property and included in the sale. Lot rent is $500/mo and includes water and sewer.
Location
State PA
County Chester
Area West Caln Twp (10328)
Zoning R1
Rooms
Main Level Bedrooms 3
Interior
Interior Features Ceiling Fan(s), Entry Level Bedroom, Primary Bath(s), Stall Shower, Tub Shower
Hot Water Electric
Heating Forced Air
Cooling Central A/C
Equipment Dryer - Electric, Exhaust Fan, Oven/Range - Gas, Washer - Front Loading, Washer, Water Heater, Dryer, Dishwasher
Fireplace N
Appliance Dryer - Electric, Exhaust Fan, Oven/Range - Gas, Washer - Front Loading, Washer, Water Heater, Dryer, Dishwasher
Heat Source Propane - Leased
Laundry Main Floor
Exterior
Garage Spaces 4.0
Utilities Available Cable TV Available, Propane, Water Available, Sewer Available
Waterfront N
Water Access N
Roof Type Architectural Shingle
Accessibility Ramp - Main Level
Parking Type Off Street, Driveway
Total Parking Spaces 4
Garage N
Building
Story 1
Foundation None
Sewer Septic Exists
Water Well-Shared
Architectural Style Ranch/Rambler
Level or Stories 1
Additional Building Above Grade, Below Grade
Structure Type Paneled Walls,Dry Wall
New Construction N
Schools
School District Coatesville Area
Others
Pets Allowed Y
Senior Community No
Tax ID 28-02 -0011.875T
Ownership Land Lease
SqFt Source Estimated
Acceptable Financing Cash, Other
Horse Property N
Listing Terms Cash, Other
Financing Cash,Other
Special Listing Condition Standard
Pets Description Number Limit
Read Less

Bought with Lauren B Dickerman • Keller Williams Real Estate -Exton
GET MORE INFORMATION




