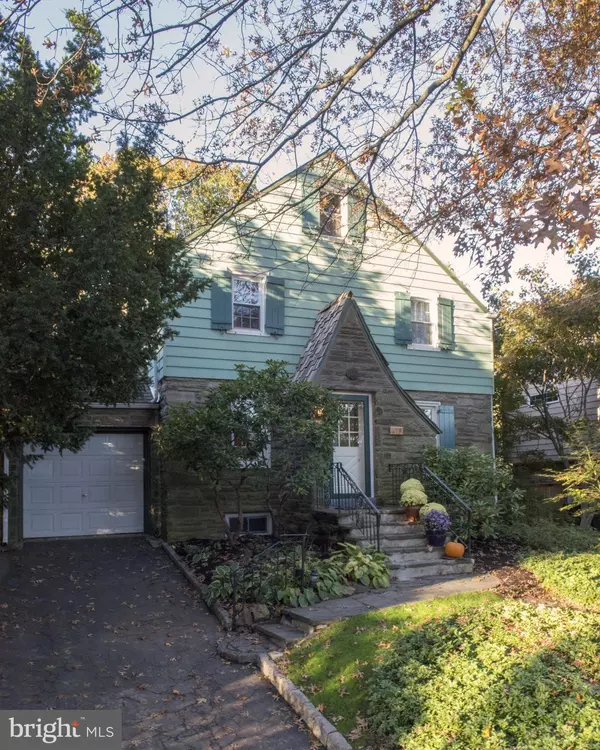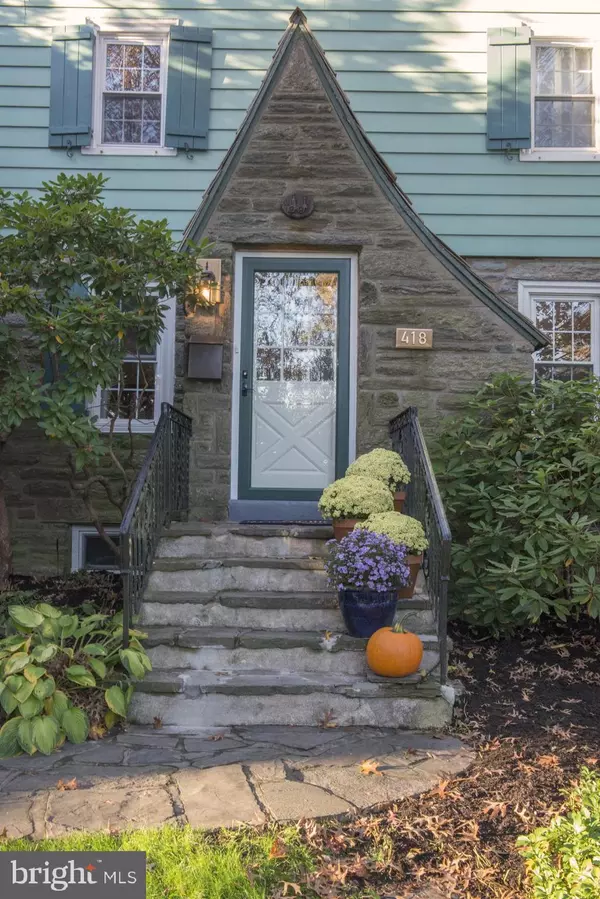For more information regarding the value of a property, please contact us for a free consultation.
418 MONTIER RD Glenside, PA 19038
Want to know what your home might be worth? Contact us for a FREE valuation!

Our team is ready to help you sell your home for the highest possible price ASAP
Key Details
Sold Price $275,000
Property Type Single Family Home
Sub Type Detached
Listing Status Sold
Purchase Type For Sale
Square Footage 1,296 sqft
Price per Sqft $212
Subdivision Glenside
MLS Listing ID PAMC630088
Sold Date 12/20/19
Style Colonial
Bedrooms 3
Full Baths 1
HOA Y/N N
Abv Grd Liv Area 1,296
Originating Board BRIGHT
Year Built 1938
Annual Tax Amount $8,115
Tax Year 2020
Lot Size 0.252 Acres
Acres 0.25
Lot Dimensions 55.00 x 0.00
Property Description
Welcome to this lovely late 30's Colonial, tucked away on a quiet side street that's minutes from the Glenside SEPTA station. It's the perfect definition of a move-in ready home, with an artistic touch throughout. Set up slightly from the road, the first impression is of the vestibule roofline, with an asymmetrical sloping roof line. There is a driveway that can hold 2 vehicles while the attached 1-car garage is deeper than normal, providing additional storage space. The front stone steps lead you up to the front entry, with a recently installed, "repurposed" front door that is in mint condition. There is a coat closet in the entry vestibule. The large living room has a stone fireplace (wood burning) anchoring the one wall, with the staircase tucked at the rear of the room. There is a direct entry into the garage with one of the repurposed barn doors that are found throughout the home. Light is filtered into the room during the morning and afternoon hours via windows on the East & West walls. The large dining room has windows on two walls. The remodeled kitchen (2009) makes great use of the space with stainless steel appliances, solid surface countertops & Maple cabinets. A French door leads to the oasis out back (more on that later) and another barn door leads to the full, un-finished basement. In the basement, one will find the full laundry area with a 2nd toilet (not counted in the bathroom count in the MLS, as it's not a true, separate powder room). There is a wall of tool storage & a workbench along with direct access to the outside through a full-sized door and outdoor staircase. Upstairs, the full bathroom was remodeled in 2011. There are two equally sized bedrooms with the 3rd being slightly smaller. One of the bedrooms recently had a wall of closets installed using more repurposed barn doors. In the smallest bedroom, there is direct access to the full-height attic which provides exceptional storage. There are windows on two sides that provide a surprising amount of natural light into this space. Now let's talk about the verdant oasis out back. There is direct access to the garage. Two brick patios provide great entertaining space and a brick pathway leads around to the front yard. The yard is exceptionally deep and is flanked with an abundance of evergreens, rhododendrons, hollies, ferns and other specimen plantings. There are also blueberries & paw-paws! There are two garden sheds, one that the Owners affectionately call the "Potty Shed" designed liked an old outhouse using reclaimed barn wood. A third storage container is tucked off in the side yard to hold firewood. There is also a small pond with a fountain. The house is serviced by a Heat Pump with oil back-up that provides for efficiency in the Winter, not utilizing the oil until needed. The house has central A/C as well as replacement windows throughout. The hardwood floors were just refinished in 2019. It's a delightful & creative home, ready for you to make it yours!
Location
State PA
County Montgomery
Area Cheltenham Twp (10631)
Zoning R5
Direction Northeast
Rooms
Other Rooms Living Room, Dining Room, Bedroom 2, Bedroom 3, Kitchen, Bedroom 1
Basement Full, Unfinished
Interior
Heating Forced Air, Heat Pump - Oil BackUp
Cooling Central A/C
Flooring Hardwood
Fireplaces Number 1
Fireplaces Type Wood
Fireplace Y
Heat Source Oil
Laundry Basement
Exterior
Garage Garage - Front Entry, Inside Access
Garage Spaces 3.0
Waterfront N
Water Access N
Roof Type Asphalt
Accessibility None
Parking Type Attached Garage, Driveway
Attached Garage 1
Total Parking Spaces 3
Garage Y
Building
Story 2
Sewer Public Sewer
Water Public
Architectural Style Colonial
Level or Stories 2
Additional Building Above Grade, Below Grade
New Construction N
Schools
School District Cheltenham
Others
Senior Community No
Tax ID 31-00-19567-004
Ownership Fee Simple
SqFt Source Assessor
Special Listing Condition Standard
Read Less

Bought with Matthew Robertson • OCF Realty LLC - Philadelphia
GET MORE INFORMATION




