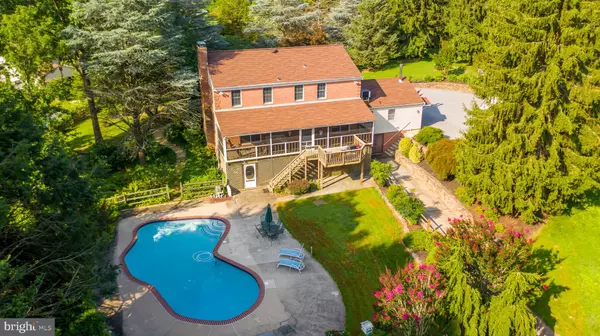For more information regarding the value of a property, please contact us for a free consultation.
3623 LYNWAY CT Ellicott City, MD 21042
Want to know what your home might be worth? Contact us for a FREE valuation!

Our team is ready to help you sell your home for the highest possible price ASAP
Key Details
Sold Price $635,000
Property Type Single Family Home
Sub Type Detached
Listing Status Sold
Purchase Type For Sale
Square Footage 4,420 sqft
Price per Sqft $143
Subdivision Wayside Estates
MLS Listing ID MDHW270246
Sold Date 12/20/19
Style Colonial
Bedrooms 4
Full Baths 2
Half Baths 2
HOA Y/N N
Abv Grd Liv Area 3,220
Originating Board BRIGHT
Year Built 1978
Annual Tax Amount $10,994
Tax Year 2019
Lot Size 2.010 Acres
Acres 2.01
Property Description
All brick custom colonial is set on a picturesque lot with sprawling backyard! Rich mouldings, custom wood & trim work include coffered ceilings in chef's kitchen with maple cabinets, sleek granite counters, recessed lighting, and breakfast area. Family room with floor to ceiling maple paneling + cozy wood fireplace! Terracotta sunroom with beamed ceilings & built-in cabinets! Expansive screened porch opens to grilling deck and backyard with glimmering refinished pool, covered patio area, and multi-tier stone garden! Large bedrooms include owner's suite with attached bath and walk-in closet. Remodeled lower level features rec room and bar/entertaining spaces with wood stove, built-ins, and walk out access to patio. 6 bay garage with loft! 2018 roof & fresh paint, welcome home!
Location
State MD
County Howard
Zoning R
Rooms
Other Rooms Living Room, Dining Room, Primary Bedroom, Bedroom 2, Bedroom 3, Bedroom 4, Kitchen, Game Room, Family Room, Basement, Foyer, Breakfast Room, Sun/Florida Room, Other, Screened Porch
Basement Full, Daylight, Full, Fully Finished, Heated, Improved, Rear Entrance, Walkout Level, Windows, Sump Pump
Interior
Hot Water Electric
Heating Heat Pump(s)
Cooling Central A/C
Flooring Hardwood, Marble, Carpet
Fireplaces Number 2
Fireplaces Type Wood
Equipment Dishwasher, Dryer, Dryer - Front Loading, Exhaust Fan, Icemaker, Microwave, Oven - Self Cleaning, Oven/Range - Electric, Refrigerator, Stove, Washer
Fireplace Y
Window Features Bay/Bow,Double Pane,Insulated,Screens
Appliance Dishwasher, Dryer, Dryer - Front Loading, Exhaust Fan, Icemaker, Microwave, Oven - Self Cleaning, Oven/Range - Electric, Refrigerator, Stove, Washer
Heat Source Electric
Exterior
Exterior Feature Deck(s), Patio(s)
Parking Features Garage Door Opener
Garage Spaces 6.0
Fence Partially
Pool In Ground
Water Access N
View Trees/Woods
Roof Type Shingle,Asphalt
Accessibility None
Porch Deck(s), Patio(s)
Total Parking Spaces 6
Garage Y
Building
Lot Description Backs to Trees, Cul-de-sac, Landscaping, Partly Wooded
Story 3+
Sewer Community Septic Tank, Private Septic Tank
Water Well
Architectural Style Colonial
Level or Stories 3+
Additional Building Above Grade, Below Grade
Structure Type Dry Wall
New Construction N
Schools
Elementary Schools Triadelphia Ridge
Middle Schools Folly Quarter
High Schools River Hill
School District Howard County Public School System
Others
Senior Community No
Tax ID 1403304698
Ownership Fee Simple
SqFt Source Assessor
Horse Property Y
Special Listing Condition Standard
Read Less

Bought with Gabriel Chaney • Legend Real Estate
GET MORE INFORMATION




