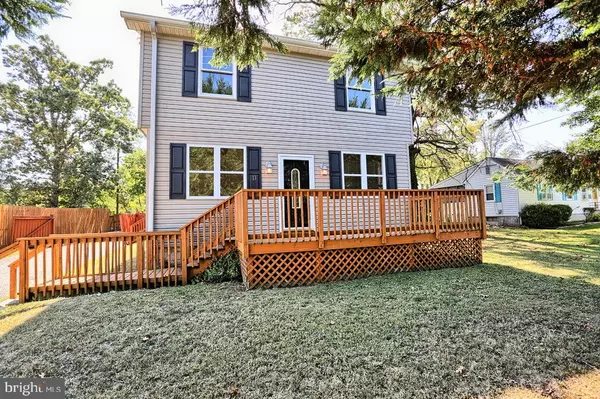For more information regarding the value of a property, please contact us for a free consultation.
13 SINGER RD Abingdon, MD 21009
Want to know what your home might be worth? Contact us for a FREE valuation!

Our team is ready to help you sell your home for the highest possible price ASAP
Key Details
Sold Price $270,000
Property Type Single Family Home
Sub Type Detached
Listing Status Sold
Purchase Type For Sale
Square Footage 2,288 sqft
Price per Sqft $118
Subdivision Abingdon Estates
MLS Listing ID MDHR238924
Sold Date 12/20/19
Style Colonial
Bedrooms 3
Full Baths 2
Half Baths 1
HOA Y/N N
Abv Grd Liv Area 2,288
Originating Board BRIGHT
Year Built 1940
Annual Tax Amount $2,873
Tax Year 2018
Lot Size 0.269 Acres
Acres 0.27
Lot Dimensions 0.00 x 0.00
Property Description
Welcome home to this beautiful three bedroom, two and one half bath Colonial with private, multiple vehicle driveway. On the main level enjoy a large entryway which opens to the living room with hardwood floors and built in shelving; the dining room with hardwood floors which leads directly to the large kitchen with tile floors, recessed lighting and a breakfast bar, perfect for a morning meal or entertaining; and a full bath. On the upper level, the master bedroom has a sitting area, French doors to a private deck and a dual entry full bath with double vanity. Two additional bedrooms, one with half bath, and a laundry room complete the upper level. The unfinished basement is just waiting for your creative ideas. The large, level backyard is fully fenced and contains a small detached garage/shed and a patio area for outdoor entertaining.
Location
State MD
County Harford
Zoning AG
Rooms
Other Rooms Living Room, Dining Room, Primary Bedroom, Bedroom 2, Bedroom 3, Kitchen, Basement, Foyer, Laundry, Primary Bathroom, Full Bath, Half Bath
Basement Daylight, Partial, Full, Interior Access, Unfinished, Windows
Interior
Interior Features Attic, Built-Ins, Carpet, Ceiling Fan(s), Dining Area, Floor Plan - Open, Primary Bath(s), Recessed Lighting, Stall Shower, Tub Shower, Wood Floors, Kitchen - Country
Hot Water 60+ Gallon Tank, Electric
Heating Forced Air, Heat Pump(s), Programmable Thermostat, Zoned
Cooling Ceiling Fan(s), Central A/C, Heat Pump(s), Multi Units, Programmable Thermostat, Zoned
Flooring Carpet, Ceramic Tile, Hardwood, Laminated, Vinyl
Equipment Built-In Microwave, Built-In Range, Dishwasher, Disposal, Dryer, Exhaust Fan, Icemaker, Oven/Range - Electric, Refrigerator, Washer, Water Heater
Fireplace N
Appliance Built-In Microwave, Built-In Range, Dishwasher, Disposal, Dryer, Exhaust Fan, Icemaker, Oven/Range - Electric, Refrigerator, Washer, Water Heater
Heat Source Electric, Oil
Laundry Upper Floor
Exterior
Exterior Feature Deck(s), Patio(s)
Garage Other
Garage Spaces 1.0
Fence Privacy, Rear, Wood
Water Access N
Accessibility None
Porch Deck(s), Patio(s)
Total Parking Spaces 1
Garage Y
Building
Lot Description Corner, Front Yard, Level, Rear Yard
Story 3+
Sewer Public Sewer
Water Public
Architectural Style Colonial
Level or Stories 3+
Additional Building Above Grade, Below Grade
New Construction N
Schools
School District Harford County Public Schools
Others
Senior Community No
Tax ID 01-088637
Ownership Fee Simple
SqFt Source Assessor
Security Features Smoke Detector
Special Listing Condition Standard
Read Less

Bought with Lee R. Tessier • Tessier Real Estate
GET MORE INFORMATION




