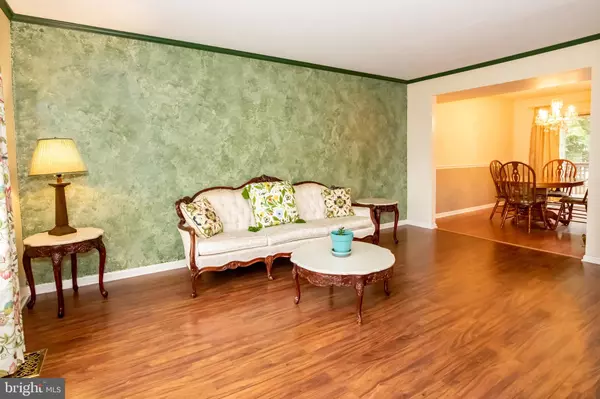For more information regarding the value of a property, please contact us for a free consultation.
694 ANGEL DR Abingdon, MD 21009
Want to know what your home might be worth? Contact us for a FREE valuation!

Our team is ready to help you sell your home for the highest possible price ASAP
Key Details
Sold Price $285,000
Property Type Single Family Home
Sub Type Detached
Listing Status Sold
Purchase Type For Sale
Square Footage 2,592 sqft
Price per Sqft $109
Subdivision Long Bar Harbor
MLS Listing ID MDHR239258
Sold Date 12/06/19
Style Colonial
Bedrooms 5
Full Baths 3
Half Baths 1
HOA Y/N N
Abv Grd Liv Area 1,892
Originating Board BRIGHT
Year Built 1995
Annual Tax Amount $2,945
Tax Year 2018
Lot Size 9,106 Sqft
Acres 0.21
Lot Dimensions 0.00 x 0.00
Property Description
Splendid & spacious and sitting on supersized lot, this 5 Bedroom 3.5 Bath colonial in Long Bar Harbor is welcoming you home. Nicely landscaped with great appeal from the curb on a no-thru street. Step inside into formal living with laminate hardwood floors that pull through via a fully functional circular floor plan. Open to dining with thru way to kitchen. Dining features chair rail and slider that exits to over-sized deck overlooking a very large yard. Kitchen features oak cabinets with dark knobs, black appliances, and room for island. Pantry and window over kitchen sink. Room for an island should you decide to add to this space. Massive family room offers plenty of space for gathering. Family room is dressed in chair molding and featuring a double window allowing daylight to enter. Master bedroom sits at front of home and has large walk-in closet, ceiling fan, and full bath. Generously sized second bedroom with laminate wood flooring and large closet. Third and fourth bedroom on upper level are also dressed in laminate wood flooring and are of good size. Fully finished basement offer additional space for entertaining or recreation. Recessed lighting makes the basement very bright. Fifth bedroom is on this level. Storage space offered under stairs. Wet bar area could easily be kitchen area offering this level as an in-law suite, if needed. The back yard is your private oasis. Koi pond, shed, garden, room to play, and fully fenced! Mature trees surround the lot at rear. Long Bar Harbor is a water oriented community with quick access to major travel routes for community and Aberdeen Proving Ground. Otter Creek Marina located nearby. Minutes from Bel Air. Come see today!
Location
State MD
County Harford
Zoning R3
Rooms
Basement Connecting Stairway, Fully Finished
Interior
Interior Features Attic, Ceiling Fan(s), Dining Area, Primary Bath(s), Carpet, Wood Floors, Crown Moldings, Pantry, Chair Railings, Walk-in Closet(s), Tub Shower, Window Treatments
Hot Water Natural Gas, Tankless
Heating Heat Pump(s)
Cooling Ceiling Fan(s), Central A/C
Equipment Built-In Microwave, Dryer, Washer, Dishwasher, Disposal, Exhaust Fan, Extra Refrigerator/Freezer, Refrigerator, Icemaker, Stove, Trash Compactor
Fireplace N
Window Features Screens,Storm
Appliance Built-In Microwave, Dryer, Washer, Dishwasher, Disposal, Exhaust Fan, Extra Refrigerator/Freezer, Refrigerator, Icemaker, Stove, Trash Compactor
Heat Source Natural Gas
Exterior
Exterior Feature Deck(s)
Waterfront N
Water Access N
Accessibility None
Porch Deck(s)
Garage N
Building
Story 3+
Sewer Public Sewer
Water Public
Architectural Style Colonial
Level or Stories 3+
Additional Building Above Grade, Below Grade
New Construction N
Schools
School District Harford County Public Schools
Others
Senior Community No
Tax ID 01-274759
Ownership Fee Simple
SqFt Source Estimated
Special Listing Condition Standard
Read Less

Bought with Michael C Booz • Signature Realty Group, LLC
GET MORE INFORMATION




