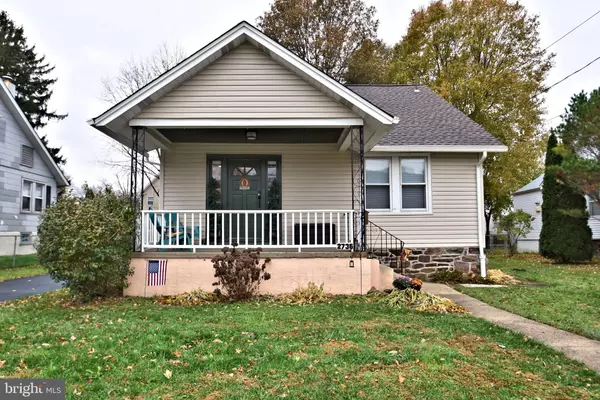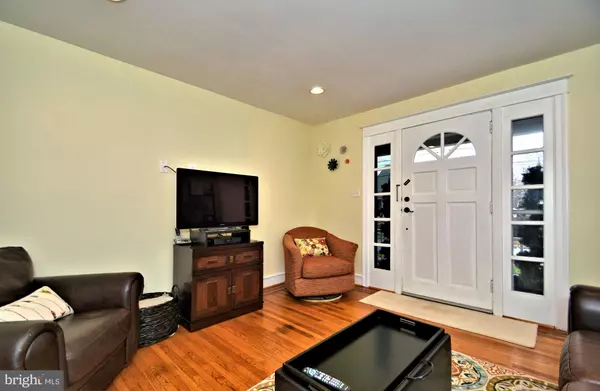For more information regarding the value of a property, please contact us for a free consultation.
2736 HAZEL AVE Glenside, PA 19038
Want to know what your home might be worth? Contact us for a FREE valuation!

Our team is ready to help you sell your home for the highest possible price ASAP
Key Details
Sold Price $300,000
Property Type Single Family Home
Sub Type Detached
Listing Status Sold
Purchase Type For Sale
Square Footage 1,361 sqft
Price per Sqft $220
Subdivision Glenside
MLS Listing ID PAMC630928
Sold Date 12/20/19
Style Cape Cod
Bedrooms 4
Full Baths 2
HOA Y/N N
Abv Grd Liv Area 1,361
Originating Board BRIGHT
Year Built 1955
Annual Tax Amount $4,654
Tax Year 2020
Lot Size 7,500 Sqft
Acres 0.17
Lot Dimensions 60.00 x 125
Property Description
WHAT A FIND! Beautifully renovated Glenside cape in the Blue Ribbon Abington school district! This 3 BR, 2 BA home plus den is move in ready! The broad front porch has plenty of room for morning coffee or relaxing with friends. Through the front door and the first thing you will see are the beautiful hardwood floors complete with walnut in-lay throughout most of the first level. The sunny living room has a pretty bay window and is open to the dining room and kitchen! The bright new kitchen has tall white cabinets, quartz counter tops and stainless-steel appliances cooking will be no chore in this kitchen. With a door to the back hall and outdoor access to the patio, summer barbecues are easy. The den has hardwood floors and a closet for storage. The nice-sized first floor carpeted bedroom has a double door closet. The updated full bath has a large shower with custom tile and a glass frame-less shower. A coat closet and storage closet complete this floor. Upstairs are 2 bedrooms with ceiling fans and double closets. The 2nd floor bath has a tub with shower and custom tile. A laundry area completes this floor. The basement is perfect for storage or workshop. The backyard has a rear patio for private alfresco dining. This home features a newer roof, heating, central air system, hot water heater and updated plumbing! Can t beat that!! The location is AWESOME! Walk to two township parks and ball fields, township pool, Joe's Market and more.You won't miss the train because it is only .3 miles away!! 1 mile to shops of Keswick Village! Sought after Copper Beech Elementary. You have found your home! Make your appointment now!
Location
State PA
County Montgomery
Area Abington Twp (10630)
Zoning H
Rooms
Other Rooms Living Room, Dining Room, Bedroom 2, Bedroom 3, Bedroom 4, Kitchen, Bedroom 1, Bathroom 1, Bathroom 2
Basement Full, Unfinished
Main Level Bedrooms 2
Interior
Interior Features Carpet, Ceiling Fan(s), Crown Moldings, Dining Area, Primary Bath(s), Recessed Lighting, Skylight(s), Stall Shower, Tub Shower, Upgraded Countertops, Wood Floors
Hot Water Natural Gas
Cooling Central A/C
Flooring Hardwood, Ceramic Tile, Carpet
Equipment Built-In Microwave, Dishwasher, Disposal, Oven/Range - Gas
Fireplace N
Window Features Bay/Bow
Appliance Built-In Microwave, Dishwasher, Disposal, Oven/Range - Gas
Heat Source Natural Gas
Laundry Upper Floor
Exterior
Exterior Feature Patio(s), Porch(es)
Garage Spaces 4.0
Fence Chain Link, Partially
Waterfront N
Water Access N
Roof Type Pitched
Accessibility None
Porch Patio(s), Porch(es)
Parking Type Driveway, On Street
Total Parking Spaces 4
Garage N
Building
Lot Description Front Yard, Level, Rear Yard, SideYard(s)
Story 2
Sewer Public Sewer
Water Public
Architectural Style Cape Cod
Level or Stories 2
Additional Building Above Grade, Below Grade
New Construction N
Schools
Elementary Schools Copper Beech E.S.
Middle Schools Abington Junior High School
High Schools Abington Senior
School District Abington
Others
Senior Community No
Tax ID 30-00-27844-008
Ownership Fee Simple
SqFt Source Assessor
Acceptable Financing Conventional
Listing Terms Conventional
Financing Conventional
Special Listing Condition Standard
Read Less

Bought with Jodi Golub • Homestarr Realty
GET MORE INFORMATION




