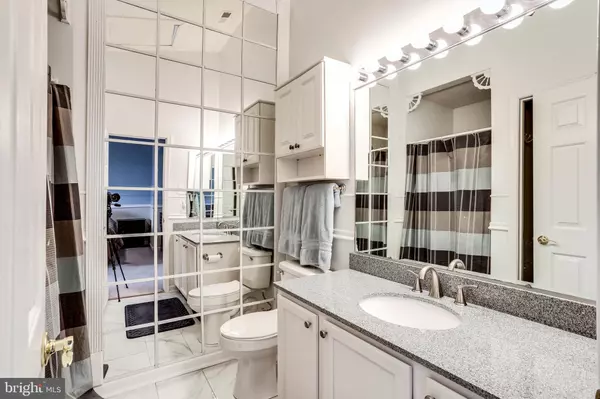For more information regarding the value of a property, please contact us for a free consultation.
5421 CANONBURY RD Baltimore, MD 21237
Want to know what your home might be worth? Contact us for a FREE valuation!

Our team is ready to help you sell your home for the highest possible price ASAP
Key Details
Sold Price $224,900
Property Type Townhouse
Sub Type Interior Row/Townhouse
Listing Status Sold
Purchase Type For Sale
Square Footage 1,506 sqft
Price per Sqft $149
Subdivision Castle Stone At White Marsh
MLS Listing ID MDBC474732
Sold Date 12/30/19
Style Colonial
Bedrooms 3
Full Baths 2
Half Baths 2
HOA Fees $20/ann
HOA Y/N Y
Abv Grd Liv Area 1,240
Originating Board BRIGHT
Year Built 1993
Annual Tax Amount $2,851
Tax Year 2018
Lot Size 1,630 Sqft
Acres 0.04
Property Description
This Sun Filled 3 Bedroom, 2 Full/ 2 Half Bath Townhome Perfectly Placed in Castle Stone at White Marsh Has it All! A Bright Living Room Welcomes You w/ Gleaming Hardwood Floors & Crown/Picture Box Moldings that Can Be Found Throughout the Main Level. The Living Room Opens to the Beautiful Gourmet Eat-In Kitchen, Fully Equipped w/ Sleek Stainless Steel Appliances, Sparkling Granite Countertops, Breakfast Bar/Center Island, Wainscoting, & Ample Space for Your Dining Room Table. From the Kitchen, French Doors Open to Your Expansive Rear Deck Overlooking a Fenced-In Private Yard with Storage Shed. This is the Perfect Spot to Grill Out w/ Friends & Family! Upstairs Find A Large Master Bedroom w/ Vaulted Ceiling & Attached Master Bath that Features a Walk-In Closet & Walk-In Shower. Make Your Way Along the Second Story Landing w/ Brick Accent Wall & Solar Window to Find Two Additional Large Bedrooms w/ Vaulted Ceilings, Chair Rail, & a Full Hall Bath that Rounds Out the Upstairs. The Finished Lower Level Boasts a Huge Recreation Room w/ Brick Surround Gas Fireplace, Great for Family Gatherings! The Lower Level is Complete with a Half Bath & Unfinished Space For Ample Storage Potential! All of This Plus, a Newer HVAC & Conveniently Located Within 2 Miles of the Local Mall, Restaurants, and More! Make it Yours!
Location
State MD
County Baltimore
Zoning RESIDENTIAL
Rooms
Other Rooms Living Room, Primary Bedroom, Bedroom 2, Bedroom 3, Kitchen, Foyer, Laundry, Recreation Room, Primary Bathroom, Full Bath, Half Bath
Basement Connecting Stairway, Full, Fully Finished, Sump Pump, Interior Access, Daylight, Partial
Interior
Interior Features Chair Railings, Combination Kitchen/Dining, Crown Moldings, Floor Plan - Traditional, Kitchen - Eat-In, Kitchen - Island, Kitchen - Table Space, Primary Bath(s), Upgraded Countertops, Window Treatments, Wood Floors, Breakfast Area, Carpet, Ceiling Fan(s), Dining Area, Kitchen - Gourmet, Recessed Lighting, Stall Shower, Tub Shower, Wainscotting, Walk-in Closet(s)
Hot Water Natural Gas
Heating Forced Air
Cooling Central A/C
Flooring Carpet, Hardwood
Fireplaces Number 1
Fireplaces Type Gas/Propane
Equipment Built-In Microwave, Washer, Dryer, Dishwasher, Exhaust Fan, Oven/Range - Gas, Refrigerator, Stainless Steel Appliances
Fireplace Y
Appliance Built-In Microwave, Washer, Dryer, Dishwasher, Exhaust Fan, Oven/Range - Gas, Refrigerator, Stainless Steel Appliances
Heat Source Natural Gas
Exterior
Exterior Feature Deck(s)
Fence Rear
Waterfront N
Water Access N
View Garden/Lawn
Accessibility None
Porch Deck(s)
Parking Type Other
Garage N
Building
Story 2
Sewer Public Sewer
Water Public
Architectural Style Colonial
Level or Stories 2
Additional Building Above Grade, Below Grade
Structure Type Vaulted Ceilings
New Construction N
Schools
Elementary Schools Vincent Farm
Middle Schools Golden Ring
High Schools Overlea
School District Baltimore County Public Schools
Others
Senior Community No
Tax ID 04142200010278
Ownership Fee Simple
SqFt Source Assessor
Special Listing Condition Standard
Read Less

Bought with Joseph A. Banick • Banick, LLC.
GET MORE INFORMATION




