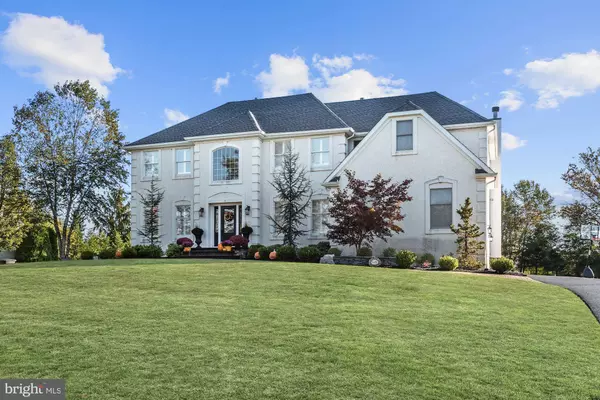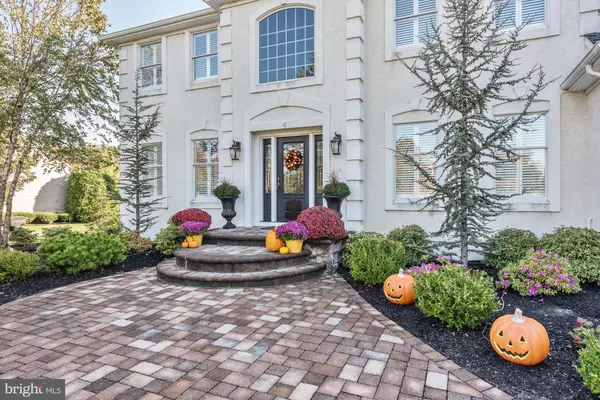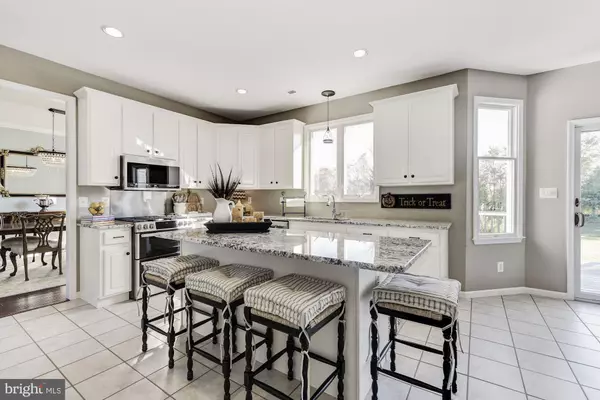For more information regarding the value of a property, please contact us for a free consultation.
4 WELLESLEY WAY Medford, NJ 08055
Want to know what your home might be worth? Contact us for a FREE valuation!

Our team is ready to help you sell your home for the highest possible price ASAP
Key Details
Sold Price $585,000
Property Type Single Family Home
Sub Type Detached
Listing Status Sold
Purchase Type For Sale
Square Footage 3,221 sqft
Price per Sqft $181
Subdivision Hayverhill At Medfor
MLS Listing ID NJBL359708
Sold Date 12/16/19
Style Colonial
Bedrooms 4
Full Baths 2
Half Baths 1
HOA Fees $6/ann
HOA Y/N Y
Abv Grd Liv Area 3,221
Originating Board BRIGHT
Year Built 2000
Annual Tax Amount $15,059
Tax Year 2019
Lot Size 1.002 Acres
Acres 1.0
Lot Dimensions 0.00 x 0.00
Property Description
A spacious and meticulously cared for home, this stunner in Hayverhill at Medford could be your family's remarkable new haven. As you roll onto the tree-lined street in this upscale, desirable community, the size of the front yard and lengthy driveway makes a commanding first impression for this exceptional home. The one acre, professionally landscaped lot accommodates this stately stucco. As you walk thru the front door you will immediately feel at home. The 2 story foyer with grand staircase welcomes you and whispers of the glamour to come. Terrific floorplan: Nicely sized home office, generous formal living room, large dining room which is adjacent to the GORGEOUS KITCHEN---all done up in white, creams and greys with stunning Arandis White Granite, all new stainless appliances (gas double oven range, French Door Refrigerator, Dishwasher, Microwave) the large breakfast island provides seating as well as a work station or buffet table. The adjacent seating area has sliders that open out to the new low maintenance deck. The deck drops down to a remarkable bluestone patio that overlooks the jade green lawn. Uber private-- Fabulous when entertaining or when just sipping that first cup of coffee. Fantastic 2-story expansive sunsplashed great room with banks of windows and fireplace with convenient back staircase is the perfect spot to create new holiday memories. The second level includes 4 bedrooms and 2 full bathrooms. All bedrooms are sizable with excellent closet space. The master bedroom suite includes a gigantic walk-in closet and large bathroom with double vanity, soaking tub and stall shower. The WOW FACTOR is the Finished basement including an AWESOME MEDIA ROOM, adjacent children's playroom, additional home office, abundant storage. Some improvements since 2016 include: New carpeting and flooring, neutral paint throughout, hot water heater, AC compressor for first level; installation of new second zone AC & heat; complete new roof stripped to plywood with two new roof vent fans, new no maintenance fascia and soffit installed as well. Exterior stucco fully inspected with all new sealant around windows, doors and joint areas. Installation of 11 sets of Pure White Plantation Shutters. Exterior upgrades include new landscaping in front of home with Bluestone walls, new uplighting; installation of new deck and steps (TREX), installation of 1100 sq ft Blue Stone Patio, walkway with landscaping, installation of new driveway, chimney cleaned and inspected. All of this in the wonderful Medford School District (Kirby s Mill & Shawnee) and conveniently located at the junction of Medford, Marlton, and Mount Laurel and less than 15 minutes from I-295. Grab your check book, bring the relatives. THIS IS IT!!
Location
State NJ
County Burlington
Area Medford Twp (20320)
Zoning GMN
Rooms
Other Rooms Living Room, Dining Room, Primary Bedroom, Bedroom 2, Bedroom 4, Kitchen, Great Room, Laundry, Bathroom 3
Basement Partially Finished
Interior
Hot Water Natural Gas
Heating Forced Air
Cooling Central A/C
Fireplaces Number 1
Heat Source Natural Gas
Laundry Main Floor
Exterior
Garage Garage - Side Entry, Garage Door Opener, Built In, Additional Storage Area
Garage Spaces 6.0
Waterfront N
Water Access N
Roof Type Architectural Shingle
Accessibility 2+ Access Exits
Parking Type Attached Garage
Attached Garage 2
Total Parking Spaces 6
Garage Y
Building
Story 2
Sewer Septic Exists
Water Public
Architectural Style Colonial
Level or Stories 2
Additional Building Above Grade, Below Grade
New Construction N
Schools
Elementary Schools Kirbys Mill E.S.
High Schools Shawnee H.S.
School District Medford Township Public Schools
Others
Pets Allowed Y
HOA Fee Include Common Area Maintenance
Senior Community No
Tax ID 20-00401 02-00002
Ownership Fee Simple
SqFt Source Assessor
Acceptable Financing Conventional, FHA, Cash, VA
Listing Terms Conventional, FHA, Cash, VA
Financing Conventional,FHA,Cash,VA
Special Listing Condition Standard
Pets Description No Pet Restrictions
Read Less

Bought with Carol A Minghenelli • BHHS Fox & Roach-Marlton
GET MORE INFORMATION




