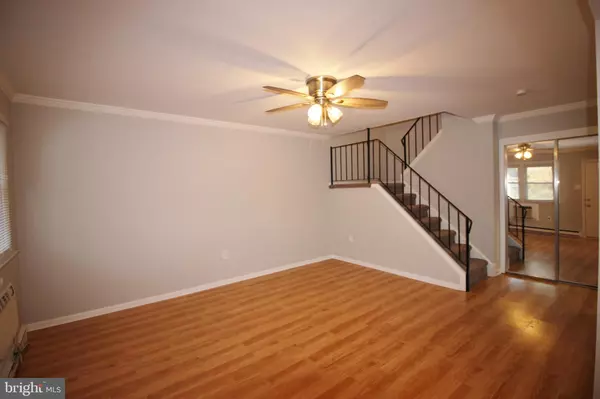For more information regarding the value of a property, please contact us for a free consultation.
2539 JENKINTOWN RD #104 Glenside, PA 19038
Want to know what your home might be worth? Contact us for a FREE valuation!

Our team is ready to help you sell your home for the highest possible price ASAP
Key Details
Sold Price $169,999
Property Type Townhouse
Sub Type Interior Row/Townhouse
Listing Status Sold
Purchase Type For Sale
Square Footage 882 sqft
Price per Sqft $192
Subdivision Glenside
MLS Listing ID PAMC631442
Sold Date 01/03/20
Style Traditional
Bedrooms 2
Full Baths 2
Half Baths 1
HOA Fees $180/mo
HOA Y/N Y
Abv Grd Liv Area 882
Originating Board BRIGHT
Year Built 1975
Annual Tax Amount $2,995
Tax Year 2020
Lot Dimensions x 0.00
Property Description
Welcome home to this move in ready property in desirable Glenside. Upon entering the front door you will be greeted with a spacious living room. Connected to the living room you will find the dining room that is attached to the kitchen with stainless steel appliances. To finish out the first floor is the laundry area and 1/2 bathroom. Heading upstairs you will find 2 spacious bedrooms and an updated hall bath. Outside the front door is a nice patio great for relaxing and grilling. Attic has a ton of room for storage. This property has been well maintained and freshly updated. This home is walking distance to all the shops, restaurants that downtown Glenside has to offer and is also in walking distance to the Ardsley train station.
Location
State PA
County Montgomery
Area Abington Twp (10630)
Zoning F1
Interior
Interior Features Kitchen - Galley
Hot Water Electric
Heating Baseboard - Electric
Cooling Wall Unit
Equipment Built-In Microwave, Dishwasher, Oven/Range - Electric, Stainless Steel Appliances
Furnishings No
Fireplace N
Window Features Double Hung,Double Pane,Energy Efficient
Appliance Built-In Microwave, Dishwasher, Oven/Range - Electric, Stainless Steel Appliances
Heat Source Electric
Laundry Main Floor
Exterior
Exterior Feature Patio(s)
Amenities Available None
Waterfront N
Water Access N
Roof Type Shingle
Accessibility None
Porch Patio(s)
Parking Type Parking Lot
Garage N
Building
Story 2
Foundation Slab
Sewer Public Sewer
Water Public
Architectural Style Traditional
Level or Stories 2
Additional Building Above Grade, Below Grade
New Construction N
Schools
School District Abington
Others
Pets Allowed Y
HOA Fee Include Trash,Water,Snow Removal,Lawn Maintenance
Senior Community No
Tax ID 30-00-33973-026
Ownership Condominium
Acceptable Financing Cash, Conventional
Listing Terms Cash, Conventional
Financing Cash,Conventional
Special Listing Condition Standard
Pets Description Dogs OK, Cats OK
Read Less

Bought with Jeremy Scandlin • Keller Williams Real Estate-Montgomeryville
GET MORE INFORMATION




