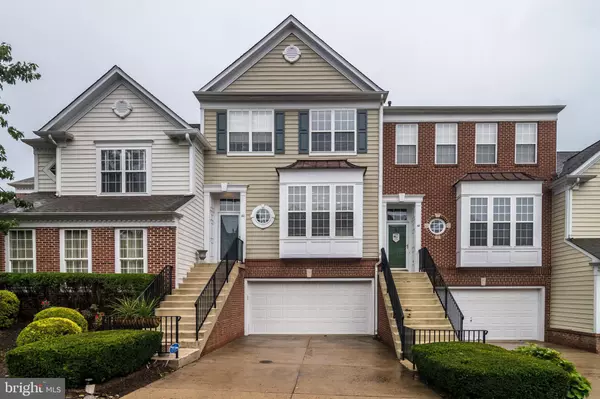For more information regarding the value of a property, please contact us for a free consultation.
60 AVALON CT Doylestown, PA 18901
Want to know what your home might be worth? Contact us for a FREE valuation!

Our team is ready to help you sell your home for the highest possible price ASAP
Key Details
Sold Price $361,500
Property Type Condo
Sub Type Condo/Co-op
Listing Status Sold
Purchase Type For Sale
Square Footage 2,086 sqft
Price per Sqft $173
Subdivision Doylestown Station
MLS Listing ID PABU476972
Sold Date 01/28/20
Style Traditional
Bedrooms 3
Full Baths 2
Half Baths 1
Condo Fees $216/mo
HOA Y/N N
Abv Grd Liv Area 2,086
Originating Board BRIGHT
Year Built 1999
Annual Tax Amount $5,928
Tax Year 2019
Lot Dimensions 0.00 x 0.00
Property Description
BEST VALUE! Updated 3 bedroom townhome with FINISHED walk out basement, NEW HVAC, New Kitchen with granite counters and new appliances, deck, patio and 2 car garage is the perfect townhome for you if you would like to live by the Park, near Doylestown Borough and in Central Bucks School District! Don't miss this opportunity. The open floor plan offers a newly updated kitchen featuring granite counters, stainless steel appliances, gas range and large Breakfast room. The formal dining room overlooks the well designed living room with gas fireplace and lots of natural light overlooking beautiful views and the deck. Lots of space for entertaining with the walk out finished basement with french doors leading to yard. 3 large bedrooms, including a large master bedroom with the master bath, 2nd floor laundry and large 2nd bath complete the 2nd floor. A two car garage with extra storage area is an additional superior feature to this home. Walk to Doylestown's Central Park. Just a 2 minute drive to Doylestown Borough's offerings of great restaurants, culture and shops. This home has it all!
Location
State PA
County Bucks
Area Doylestown Twp (10109)
Zoning R2
Rooms
Other Rooms Living Room, Dining Room, Primary Bedroom, Bedroom 2, Bedroom 3, Kitchen, Family Room, Basement, Laundry, Primary Bathroom
Basement Daylight, Full, Fully Finished
Interior
Heating Forced Air
Cooling Central A/C
Flooring Hardwood, Carpet
Fireplaces Number 1
Fireplaces Type Gas/Propane
Fireplace Y
Heat Source Natural Gas
Exterior
Exterior Feature Deck(s), Patio(s)
Garage Garage - Front Entry, Inside Access
Garage Spaces 2.0
Amenities Available None
Waterfront N
Water Access N
Accessibility None
Porch Deck(s), Patio(s)
Parking Type Attached Garage
Attached Garage 2
Total Parking Spaces 2
Garage Y
Building
Story 2
Sewer Public Sewer
Water Public
Architectural Style Traditional
Level or Stories 2
Additional Building Above Grade, Below Grade
New Construction N
Schools
Elementary Schools Kutz
Middle Schools Lenape
High Schools Central Bucks High School West
School District Central Bucks
Others
HOA Fee Include Lawn Maintenance,Snow Removal,Common Area Maintenance,Ext Bldg Maint,Trash
Senior Community No
Tax ID 09-068-004-0012203
Ownership Condominium
Special Listing Condition Standard
Read Less

Bought with Non Member • Non Subscribing Office
GET MORE INFORMATION




