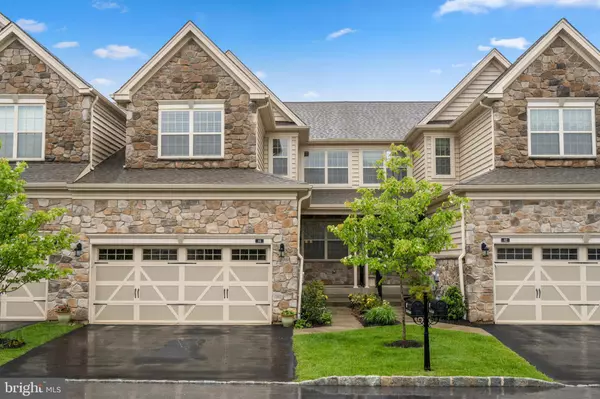For more information regarding the value of a property, please contact us for a free consultation.
84 LILAC RD Malvern, PA 19355
Want to know what your home might be worth? Contact us for a FREE valuation!

Our team is ready to help you sell your home for the highest possible price ASAP
Key Details
Sold Price $497,500
Property Type Townhouse
Sub Type Interior Row/Townhouse
Listing Status Sold
Purchase Type For Sale
Square Footage 2,877 sqft
Price per Sqft $172
Subdivision Applebrook Meadows
MLS Listing ID PACT477692
Sold Date 12/12/19
Style Colonial
Bedrooms 3
Full Baths 3
Half Baths 1
HOA Fees $408/mo
HOA Y/N Y
Abv Grd Liv Area 2,275
Originating Board BRIGHT
Year Built 2015
Annual Tax Amount $8,124
Tax Year 2018
Lot Dimensions 0.00 x 0.00
Property Description
NEW LOOK, EXCITING NEW PRICE. Just Reduced $36,000. Motivated Seller. Handsome Carriage Home nestled in Applebrook Meadows of Malvern features striking upgrades and is ready for easy move-in. Pentwater architectural design by Toll Brothers. Gleaming oak hardwoods, versatile open floor plan and neutral palette welcome you to this distinctive home. Private entry with landscaped walkway and front porch. Spacious Living Room has corner gas fireplace that accents the entire first floor. Dining Room offers a custom flair, tray ceiling, detailed crown molding and chair rail. Chef's delight Kitchen features upgraded cherry cabinetry, granite countertops, tumbled marble backsplash, fire-burner gas cooktop, Jenn-Air oven, pantry closet plus granite island with double sink, dishwasher. Pendant lighting and plenty of cabinet storage. Natural sunlight and plantation shutters enhance the breakfast area that exits of a private Trex deck with pergola. Relax and enjoy your view of preserved natural space. Main floor laundry with handy cabinets, Powder Room, access to garage. Oak staircase. Surround sound system, hi-hat lights. Generous Master Bedroom offers vaulted ceiling and large walk-in closet. Master Bath with double vanity with granite top, rectangular sinks, burl-framed mirror and elegant oversized shower with frameless glass door and natural stone floor. Two more Bedrooms, vaulted ceiling, secons walk-in closet. Versatile multi-purpose finished Lower Level with wall-to-wall carpeting, sound system, Full Bath. Perfect for recreation room, office/exercise space or possible nanny suite. Guest parking nearby. Open views at rear and access to walking trail that leads to pool. Community clubhouse, exercise room, social room. Applebrook Meadows has earned a Gold Star Community designation and is desirably located near the Main Line and West Chester. Close to town of Malvern, shopping, restaurants, Wegmans, train to Center City.
Location
State PA
County Chester
Area Willistown Twp (10354)
Zoning R1
Rooms
Other Rooms Living Room, Dining Room, Bedroom 2, Bedroom 3, Kitchen, Family Room, Breakfast Room, Bedroom 1, Laundry
Basement Full
Interior
Interior Features Floor Plan - Open, Kitchen - Eat-In, Kitchen - Island, Primary Bath(s)
Hot Water Natural Gas
Heating Forced Air
Cooling Central A/C
Flooring Hardwood, Carpet
Fireplaces Number 1
Fireplaces Type Gas/Propane
Equipment Built-In Microwave, Cooktop, Dishwasher, Disposal, Oven/Range - Gas
Fireplace Y
Appliance Built-In Microwave, Cooktop, Dishwasher, Disposal, Oven/Range - Gas
Heat Source Natural Gas
Laundry Main Floor
Exterior
Garage Built In, Garage - Front Entry, Inside Access
Garage Spaces 4.0
Amenities Available Pool - Outdoor, Club House, Common Grounds, Exercise Room, Jog/Walk Path, Meeting Room, Party Room, Security
Waterfront N
Water Access N
Roof Type Shingle
Accessibility None
Parking Type Attached Garage
Attached Garage 2
Total Parking Spaces 4
Garage Y
Building
Story 2
Sewer Public Sewer
Water Public
Architectural Style Colonial
Level or Stories 2
Additional Building Above Grade, Below Grade
New Construction N
Schools
High Schools Great Valley
School District Great Valley
Others
Pets Allowed Y
HOA Fee Include Common Area Maintenance,Ext Bldg Maint,Snow Removal,Trash,All Ground Fee,Insurance,Management,Lawn Maintenance,Road Maintenance,Pool(s),Recreation Facility,Reserve Funds
Senior Community No
Tax ID 54-02 -0275
Ownership Condominium
Acceptable Financing Cash, Conventional, FHA, VA
Listing Terms Cash, Conventional, FHA, VA
Financing Cash,Conventional,FHA,VA
Special Listing Condition Standard
Pets Description Dogs OK
Read Less

Bought with Michael R. McCann • KW Philly
GET MORE INFORMATION




