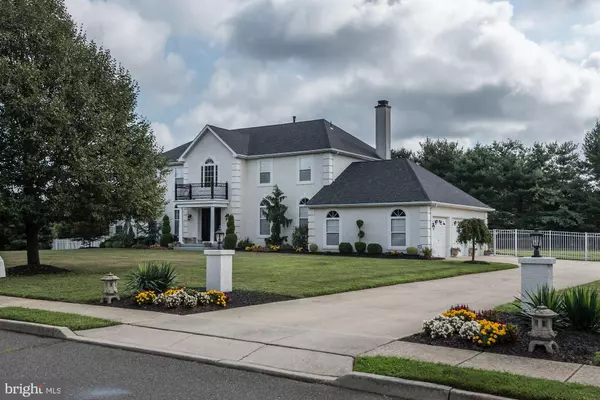For more information regarding the value of a property, please contact us for a free consultation.
6 VILLAGE DR Columbus, NJ 08022
Want to know what your home might be worth? Contact us for a FREE valuation!

Our team is ready to help you sell your home for the highest possible price ASAP
Key Details
Sold Price $554,000
Property Type Single Family Home
Sub Type Detached
Listing Status Sold
Purchase Type For Sale
Square Footage 3,298 sqft
Price per Sqft $167
Subdivision None Available
MLS Listing ID NJBL354828
Sold Date 02/04/20
Style Colonial
Bedrooms 3
Full Baths 2
Half Baths 1
HOA Y/N N
Abv Grd Liv Area 3,298
Originating Board BRIGHT
Year Built 1997
Annual Tax Amount $12,717
Tax Year 2019
Lot Size 1.420 Acres
Acres 1.42
Lot Dimensions 0.00 x 0.00
Property Description
This luxurious home could be yours! As soon as you enter the beautiful two story foyer, you will notice the curved staircase with wrought iron railings, gleaming wood floors and trimwork. Through the glass paneled door on your right is a private room perfect for your library or home office. To your left is the formal dining room and French doors that lead to the sunroom. Palladian style windows allow the sunlight to illuminate this warm and relaxing space. Straight ahead is your dream kitchen! Top of the line custom cabinetry provides maximum storage space. Beautiful countertops with coordinating backsplash span three sides of this enormous space in addition to the center island with shelving and table top seating. Stainless appliances include a double oven, electric cooktop, dishwasher, refrigerator and farmhouse style sink. The dining area features a Butler's pantry and opens up to the formal dining room. Two bay windows, one with a comfy window seat provide a picturesque view of the rear yard. From the kitchen, step down into the cozy family room with a gas fireplace. Double doors open up a 13'x28' Trex deck and a 24' x70' paver patio with built in firepit where you can enjoy the tranquility of the tree-lined, large backyard. The first floor also features a half bath, laundry room and access to the spotless three car garage, a car lover's paradise. The carpeted finished basement is currently set up into an exercise area with mirrored walls and workout sets that are included in the sale, and a second family room with sofa and entertainment center. In addition, there is still plenty of finished space to use as you please. Upstairs the Master bedroom has a private walk-in closet and full bathroom with soaking tub and shower. The sitting room off of the Master bedroom was originally framed to be a fourth bedroom with a separate entrance and could be easily converted back. Down the hall are two more nice sized bedrooms and a full hall bath. This majestic home is located on over 1.4 acres, on a quiet, no-thru street. Secluded and private, yet just minutes to Route 206 and access to Rte 295 and NJ Turnpike.
Location
State NJ
County Burlington
Area Springfield Twp (20334)
Zoning AR3
Rooms
Other Rooms Dining Room, Primary Bedroom, Sitting Room, Bedroom 2, Bedroom 3, Kitchen, Family Room, Foyer, Sun/Florida Room, Other, Office, Primary Bathroom
Basement Fully Finished
Interior
Interior Features Butlers Pantry, Ceiling Fan(s), Crown Moldings, Curved Staircase, Dining Area, Family Room Off Kitchen, Formal/Separate Dining Room, Kitchen - Gourmet, Kitchen - Island, Recessed Lighting, Walk-in Closet(s), Window Treatments
Heating Forced Air
Cooling Central A/C
Fireplaces Number 1
Equipment Dishwasher, Built-In Range, Oven - Double, Cooktop, Washer, Dryer
Fireplace Y
Window Features Palladian
Appliance Dishwasher, Built-In Range, Oven - Double, Cooktop, Washer, Dryer
Heat Source Natural Gas
Laundry Main Floor
Exterior
Exterior Feature Deck(s), Patio(s)
Garage Garage - Side Entry
Garage Spaces 3.0
Waterfront N
Water Access N
Accessibility 2+ Access Exits
Porch Deck(s), Patio(s)
Parking Type Attached Garage, Driveway
Attached Garage 3
Total Parking Spaces 3
Garage Y
Building
Lot Description Backs to Trees, No Thru Street, Private
Story 2
Sewer On Site Septic
Water Well
Architectural Style Colonial
Level or Stories 2
Additional Building Above Grade, Below Grade
New Construction N
Schools
High Schools North Burlington Regional H.S.
School District Northern Burlington Count Schools
Others
Senior Community No
Tax ID 34-00804-00007 22
Ownership Fee Simple
SqFt Source Assessor
Special Listing Condition Standard
Read Less

Bought with Doug Gibbons • RE/MAX of Princeton
GET MORE INFORMATION




