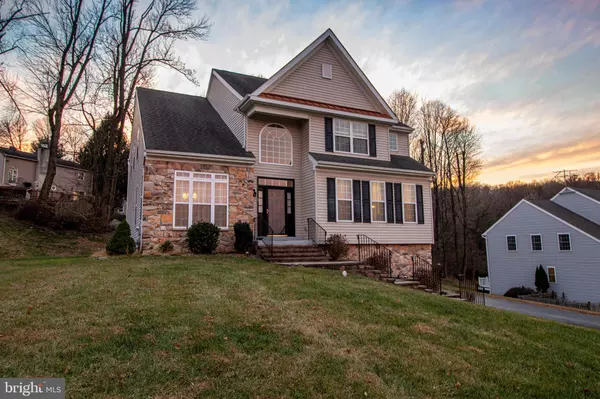For more information regarding the value of a property, please contact us for a free consultation.
7 MILLRIDGE DR Aston, PA 19014
Want to know what your home might be worth? Contact us for a FREE valuation!

Our team is ready to help you sell your home for the highest possible price ASAP
Key Details
Sold Price $449,000
Property Type Single Family Home
Sub Type Detached
Listing Status Sold
Purchase Type For Sale
Square Footage 2,894 sqft
Price per Sqft $155
Subdivision None Available
MLS Listing ID PADE504268
Sold Date 03/05/20
Style Colonial
Bedrooms 4
Full Baths 2
Half Baths 1
HOA Y/N N
Abv Grd Liv Area 2,894
Originating Board BRIGHT
Year Built 2006
Annual Tax Amount $9,405
Tax Year 2019
Lot Size 21.122 Acres
Acres 21.12
Lot Dimensions 0.00 x 0.00
Property Description
Well this beautiful 4 bedroom colonial home on a lovely cut-de-sac community of Mill Ridge IS BACK! This home shows like a model home and has so much to offer! An extensive paver walkway will lead to the front door entry into a beautiful center hall foyer. The formal living room is so welcoming with brand new hardwood floors , crown molding and large windows to allow the nature sunlight to flow through. The formal dining room also with new hardwood floors is perfect for your family gatherings on those special occasions. Also on this main level is an office/ bonus room, power room and laundry. If you enjoy cooking, well wait until you see this gorgeous kitchen with plenty of cabinets, recessed lighting, tile backsplash, Corian countertops , center island and all stainless Steel appliances. Also off the kitchen you can enjoy a butlers pantry and laundry area.The beautiful kitchen is open to a breakfast area which leads to a lovely family room with gas fireplace and hardwood floors. It doesn't end here, make your way to the second floor which offers a Master suite with large walk in closet a spacious master bath with soaking tub, stall shower and ceramic tile floors. Three additional bedrooms with ample closet space and a tiled hall bath which completes the upper level. The basement is very large with a finished family room, spacious extra room for storage/utility area. an exit to a 2 car garage. Other special features to this home includes; spectacular views from the front that allows you to see for miles, private driveway to accommodate 5+ cars, spacious deck, 2 car attached garage, nice landscaping. This home is conveniently located with easy access to all major highways and shopping areas. Property was SOLD a few days listed on the market the buyer had a home sale contingency, his house has not sold and seller is having a house built which will be done soon. All inspections have been completed Home, Radon, termite and township. All went well and can be viewed by new buyer!! You must come and visit this beautiful home, schedule your showing today, you will be glad you did!
Location
State PA
County Delaware
Area Aston Twp (10402)
Zoning RESIDENTIAL
Rooms
Other Rooms Living Room, Dining Room, Primary Bedroom, Bedroom 2, Bedroom 3, Bedroom 4, Kitchen, Family Room, Basement, Foyer, Laundry, Other, Office, Storage Room, Primary Bathroom, Full Bath, Half Bath
Basement Full
Interior
Interior Features Carpet, Ceiling Fan(s), Recessed Lighting, Soaking Tub, Stall Shower, Upgraded Countertops, Walk-in Closet(s), Wood Floors
Cooling Central A/C
Fireplaces Number 1
Heat Source Natural Gas
Exterior
Garage Garage - Side Entry, Garage Door Opener
Garage Spaces 8.0
Waterfront N
Water Access N
Accessibility None
Parking Type Attached Garage, Driveway
Attached Garage 2
Total Parking Spaces 8
Garage Y
Building
Story 2
Sewer Public Sewer
Water Public
Architectural Style Colonial
Level or Stories 2
Additional Building Above Grade, Below Grade
New Construction N
Schools
School District Penn-Delco
Others
Senior Community No
Tax ID 02-00-01547-04
Ownership Fee Simple
SqFt Source Assessor
Special Listing Condition Standard
Read Less

Bought with Christopher D McCloskey • Long & Foster Real Estate, Inc.
GET MORE INFORMATION




